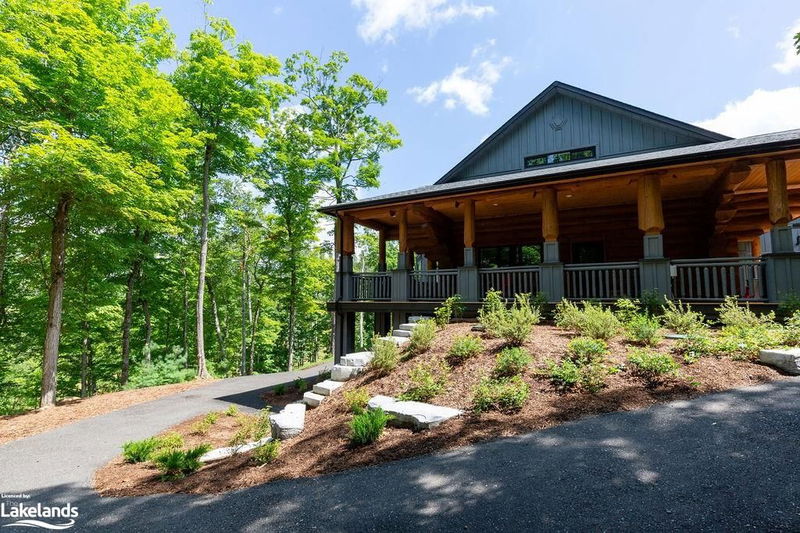Caractéristiques principales
- MLS® #: 40656986
- ID de propriété: SIRC2114007
- Type de propriété: Résidentiel, Maison unifamiliale détachée
- Aire habitable: 10 578 pi.ca.
- Grandeur du terrain: 2,50 ac
- Chambre(s) à coucher: 3+3
- Salle(s) de bain: 6+1
- Stationnement(s): 10
- Inscrit par:
- Chestnut Park Real Estate Ltd., Brokerage, Port Carling
Description de la propriété
Tucked away amongst towering trees with no visible neighbour’s in sight awaits this well-appointed six bedroom, seven-bathroom, year-round waterfront property commanding over 10,000sqft with west exposure. Stunning, grand, impressive, beautiful, and gorgeous are just some of the words to describe this luxurious jaw-dropping build. The sprawling 2.5-acre lot assures ultimate privacy and boaters can enjoy miles of boating on connecting lakes known as: Fairy Lake, Peninsula Lake, Lake Vernon, and Mary Lake. Upon entry, prominent hand scribed logs are seen throughout that lead you down the "wing” of your choice. The layout is
simply genius. Entertaining is a breeze with family and friends each enjoying their own private primary suites which include multiple beds, spa like ensuite with heated floors, sitting area, walkouts, and walk-in closet. The games room, den, office, bonus room, yoga station, and multiple sitting rooms have been carefully designed and furnished for all your "home away from home” needs. Hosting your family for the holidays? The dining room alone seats more than 20 comfortably. Or better yet this would make a fantastic retreat for corporate events. With all the modern-day conveniences at your fingertips you might just consider calling this property home. Easy four-season access from the highway, hospital close by, trails, skiing, golfing around the corner, dining, and Huntsville is just a short drive for all amenities.
Pièces
- TypeNiveauDimensionsPlancher
- CuisinePrincipal27' 5.1" x 13' 3.8"Autre
- BoudoirPrincipal10' 2.8" x 9' 8.9"Autre
- SalonPrincipal39' 4" x 45' 6.8"Autre
- Salle à mangerPrincipal27' 5.1" x 19' 10.9"Autre
- Chambre à coucher principalePrincipal26' 10.8" x 19' 1.9"Autre
- Salle familialePrincipal21' 1.9" x 45' 6"Autre
- Chambre à coucher2ième étage13' 5.8" x 20' 6"Autre
- Salon2ième étage15' 7" x 25' 3.9"Autre
- Bureau à domicile2ième étage27' 7.8" x 13' 6.9"Autre
- Chambre à coucher2ième étage13' 5" x 20' 4.8"Autre
- Salle de jeuxSupérieur22' 2.9" x 38' 1.8"Autre
- Chambre à coucherSupérieur24' 8" x 33' 6.3"Autre
- Chambre à coucherSupérieur12' 7.1" x 12' 9.4"Autre
- Chambre à coucherSupérieur25' 11.8" x 16' 1.2"Autre
Agents de cette inscription
Demandez plus d’infos
Demandez plus d’infos
Emplacement
84 Swallowdale Road, Huntsville, Ontario, P1H 0A5 Canada
Autour de cette propriété
En savoir plus au sujet du quartier et des commodités autour de cette résidence.
Demander de l’information sur le quartier
En savoir plus au sujet du quartier et des commodités autour de cette résidence
Demander maintenantCalculatrice de versements hypothécaires
- $
- %$
- %
- Capital et intérêts 0
- Impôt foncier 0
- Frais de copropriété 0

