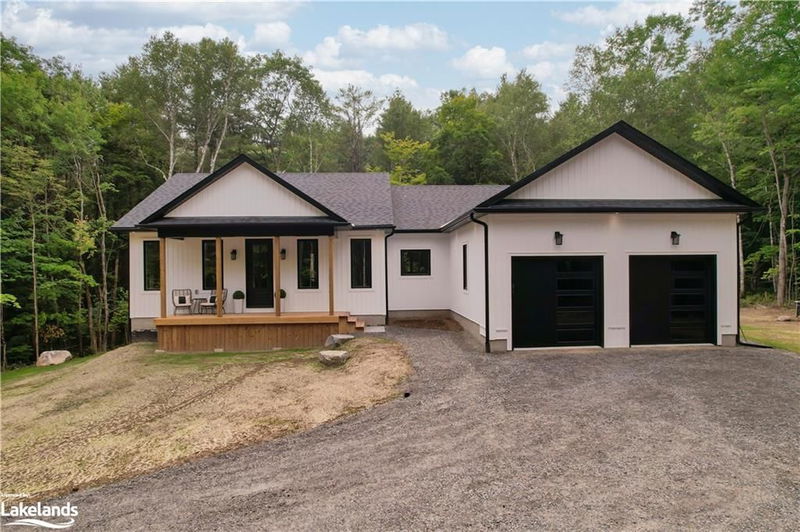Caractéristiques principales
- MLS® #: 40647690
- ID de propriété: SIRC2087473
- Type de propriété: Résidentiel, Maison unifamiliale détachée
- Aire habitable: 1 945 pi.ca.
- Grandeur du terrain: 4,15 ac
- Construit en: 2024
- Chambre(s) à coucher: 3
- Salle(s) de bain: 2
- Stationnement(s): 8
- Inscrit par:
- Chestnut Park Real Estate Limited, Brokerage, Huntsville
Description de la propriété
Welcome to this custom-built bungalow nestled on just over 4 acres of lush forested land. This beautiful 3-
bedroom, 2-bathroom bungalow is ready to become your dream home. The main level offers approximately
1,945 sq. ft. of living space, with an additional 1,947 sq. ft. available in the lower-level with walkout. As you
step through the front entrance, you're greeted by an open-concept main floor layout with natural looking floors,
large windows that provide abundant natural light, and pot lights throughout. The spacious kitchen, featuring
an oversized centre island, is accented by dark cabinetry and Quartz countertops. New built-in stainless steel
appliances complete the space. The walk-in pantry, with a charming barn-style sliding door, offers ample
storage with counters and open shelving, perfect for small appliances and pantry staples. A thoughtfully
placed window fills this space with natural light. The living room showcases vaulted ceilings wrapped in
shiplap for beautiful texture, with a cozy fireplace serving as the focal point. Step out from the living room
onto the deck overlooking the backyard—perfect for alfresco dining or a morning coffee. The primary bedroom
is a true retreat, with its own ensuite bathroom that features an oversized glass shower and double sinks,
providing a serene space to unwind. Two additional bedrooms are located on the other side of the home and
share an equally impressive 4-piece bath. The lower level is prepped with large exterior windows, a roughed-
in bathroom, and a sliding door leading to a ground-level covered patio—an ideal opportunity to add your
personal touch! Convenience is assured with a 2-car attached garage that opens into the mudroom, complete
with a custom bench and shelving. The laundry room is conveniently located just off the mudroom. Located 15
minutes from downtown Huntsville and within close proximity to Baysville, this home offers all the privacy
and space that rural living provides.
Pièces
- TypeNiveauDimensionsPlancher
- Salle à mangerPrincipal11' 8.9" x 10' 9.1"Autre
- FoyerPrincipal11' 10.1" x 6' 8.3"Autre
- CuisinePrincipal19' 3.8" x 10' 7.8"Autre
- SalonPrincipal19' 3.8" x 17' 1.9"Autre
- Salle de bainsPrincipal7' 3" x 7' 8.1"Autre
- Chambre à coucherPrincipal11' 5" x 11' 8.1"Autre
- Chambre à coucherPrincipal11' 5" x 11' 8.1"Autre
- Garde-mangerPrincipal4' 9.8" x 9' 4.9"Autre
- Chambre à coucher principalePrincipal16' 1.2" x 12' 7.9"Autre
- Salle de lavagePrincipal6' 11.8" x 8' 5.9"Autre
- AutrePrincipal6' 11" x 8' 5.9"Autre
- Sous-solSupérieur35' 4.8" x 61' 10.7"Autre
Agents de cette inscription
Demandez plus d’infos
Demandez plus d’infos
Emplacement
3674 South Portage Road, Huntsville, Ontario, P1H 2J3 Canada
Autour de cette propriété
En savoir plus au sujet du quartier et des commodités autour de cette résidence.
Demander de l’information sur le quartier
En savoir plus au sujet du quartier et des commodités autour de cette résidence
Demander maintenantCalculatrice de versements hypothécaires
- $
- %$
- %
- Capital et intérêts 0
- Impôt foncier 0
- Frais de copropriété 0

