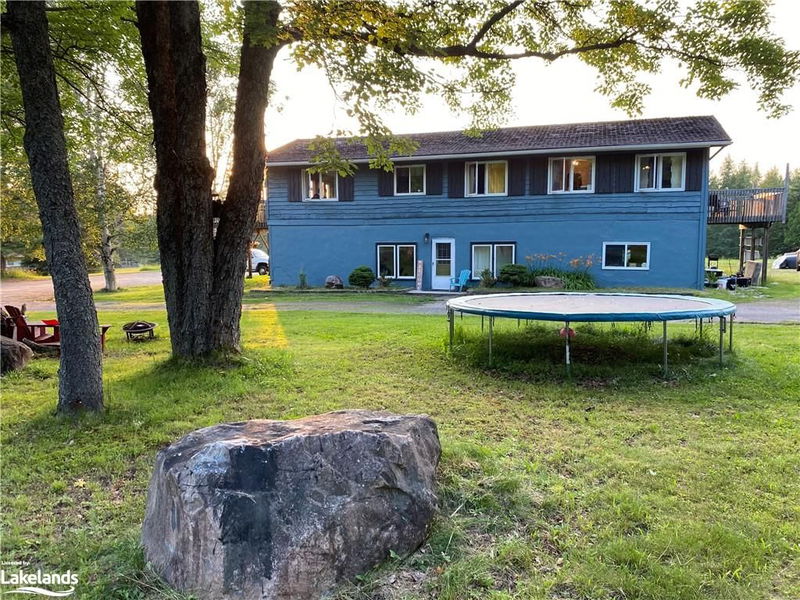Caractéristiques principales
- MLS® #: 40643549
- ID de propriété: SIRC2073949
- Type de propriété: Résidentiel, Maison unifamiliale détachée
- Aire habitable: 3 650 pi.ca.
- Grandeur du terrain: 3,40 ac
- Chambre(s) à coucher: 5+2
- Salle(s) de bain: 3
- Stationnement(s): 26
- Inscrit par:
- Re/Max Professionals North, Brokerage, Huntsville
Description de la propriété
Opportunity is knocking! This property has so many possibilities! Over 3 acres of beautiful property with
picturesque pond, mature trees, and solitude. Located ten minutes outside of downtown Huntsville, this home
has over 3650 sq feet of finished living space, 7 bedrooms, three ground entrances alone, all large principle
rooms, 37 x 30 heated garage/workshop. This would be an awesome multi-family or multi-generational
home, duplex or in-law suite, or possible retirement or group home. Let your creative ideas flow! Presently
used as a single family home and homebased business, but could be much more! Gorgeous Muskoka stone
fireplace is the central feature of the lower level with new kitchen, bathroom and two bedrooms. Upstairs has
five more bedrooms including a huge master suite with walk-in closet, fireplace, and separate bathroom with
jet tub. Tons of parking, private courtyard between home and shop. This is a very unique property!
Pièces
- TypeNiveauDimensionsPlancher
- Chambre à coucherSupérieur11' 10.9" x 13' 5"Autre
- CuisineSupérieur10' 8.6" x 13' 5.8"Autre
- Salle de bainsSupérieur8' 6.3" x 9' 6.9"Autre
- Séjour / Salle à mangerSupérieur19' 9" x 30' 8.8"Autre
- Chambre à coucherSupérieur15' 11" x 24' 8"Autre
- FoyerSupérieur9' 6.9" x 18' 11.1"Autre
- Séjour / Salle à mangerPrincipal13' 10.1" x 23' 1.9"Autre
- CuisinePrincipal8' 11.8" x 11' 5"Autre
- Chambre à coucherPrincipal9' 6.1" x 12' 9.1"Autre
- Chambre à coucher principalePrincipal13' 3" x 21' 7"Autre
- Salle de bainsPrincipal9' 10.8" x 11' 1.8"Autre
- SalonPrincipal7' 1.8" x 13' 3"Autre
- Chambre à coucherPrincipal9' 10.8" x 13' 6.9"Autre
- Chambre à coucherPrincipal8' 11.8" x 9' 10.5"Autre
- Chambre à coucherPrincipal10' 7.8" x 13' 6.9"Autre
Agents de cette inscription
Demandez plus d’infos
Demandez plus d’infos
Emplacement
204 Mineral Springs Road, Huntsville, Ontario, P1H 2N5 Canada
Autour de cette propriété
En savoir plus au sujet du quartier et des commodités autour de cette résidence.
Demander de l’information sur le quartier
En savoir plus au sujet du quartier et des commodités autour de cette résidence
Demander maintenantCalculatrice de versements hypothécaires
- $
- %$
- %
- Capital et intérêts 0
- Impôt foncier 0
- Frais de copropriété 0

