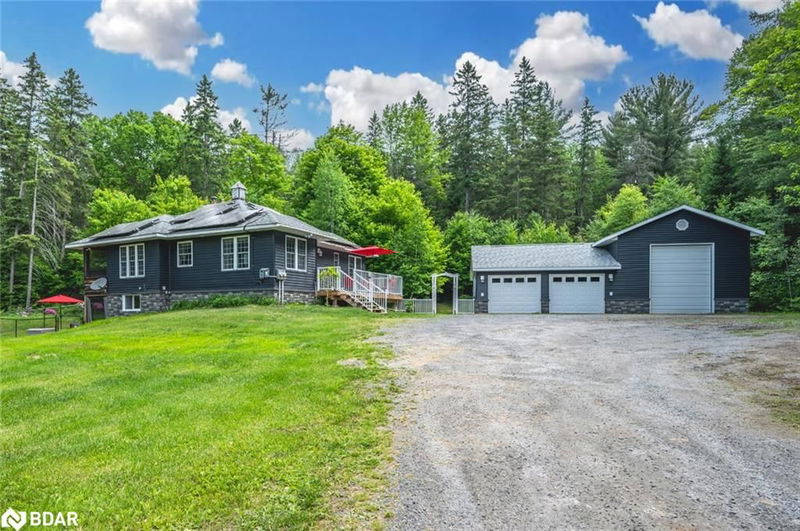Caractéristiques principales
- MLS® #: 40636307
- ID de propriété: SIRC2050741
- Type de propriété: Résidentiel, Maison unifamiliale détachée
- Aire habitable: 1 771 pi.ca.
- Grandeur du terrain: 23,44 ac
- Construit en: 2002
- Chambre(s) à coucher: 3
- Salle(s) de bain: 2
- Stationnement(s): 24
- Inscrit par:
- Re/Max Hallmark Peggy Hill Group Realty Brokerage
Description de la propriété
BEAUTIFULLY UPDATED WALKOUT BUNGALOW WITH A FULLY INSULATED GARAGE/SHOP ON NEARLY 25 ACRES! Nestled just moments away from the beach, marina, golf courses, parks, and scenic trails, this home is a dream come true! It features an expansive 4-car garage and workshop that spans 1,207 sqft! With a powerful 4-tonne, 2-post hoist and a spacious bay measuring 20’x30’, complete with a soaring 13’ ceiling and an insulated garage door measuring 12’x10’ , this space is a mechanic's paradise! You'll love the 220V plug, fully insulated walls with energy-efficient spray foam, and fire-retardant PVC panels. The home’s fresh exterior siding and charming large front porch with aluminum railing add to the curb appeal. Step into the backyard oasis, where you'll find a fenced 20’x40’ area, a solar-heated above-ground pool, a cozy 12’x10’ deck, and two screened-in Muskoka rooms!! Additional outdoor features include a Shelterlogic Quonset hut and owned solar panels with a transferable Microfit contract that generate approximately $2k in annual income. The home has been completely renovated and updated within the last 3 years, offering 1,771 finished sqft of sunlit living space adorned with laminate floors and exquisite finishes. The open-concept kitchen, dining, and living areas boast a vaulted wood plank ceiling and a walkout. The gourmet kitchen features a convenient pot filler, a stylish tiled backsplash, stunning quartz counters, an island, cabinets with soft-close doors and drawers, plus elegant pot lights to set the mood. The living room dazzles with a modern fireplace encased in a custom fieldstone surround with a wood mantle. The partially finished walkout basement offers in-law potential and showcases energy-efficient spray foam insulation and oversized windows for plenty of natural light. With main floor laundry, a ready-to-use generator panel with a transfer switch, an on-demand water heater, and an air exchanger, this #HomeToStay is the epitome of modern living!
Pièces
- TypeNiveauDimensionsPlancher
- FoyerPrincipal7' 8.1" x 8' 9.9"Autre
- CuisinePrincipal15' 1.8" x 7' 6.9"Autre
- SalonPrincipal10' 9.9" x 16' 8"Autre
- Salle à mangerPrincipal12' 8.8" x 10' 7.9"Autre
- Chambre à coucher principalePrincipal11' 6.1" x 13' 1.8"Autre
- Chambre à coucherPrincipal7' 3" x 8' 3.9"Autre
- Chambre à coucherPrincipal8' 7.9" x 12' 8.8"Autre
- Salle de loisirsSous-sol22' 6.8" x 25' 9"Autre
- RangementSous-sol13' 8.9" x 31' 7.9"Autre
Agents de cette inscription
Demandez plus d’infos
Demandez plus d’infos
Emplacement
143 South Waseosa Lake Road, Huntsville, Ontario, P1H 2N5 Canada
Autour de cette propriété
En savoir plus au sujet du quartier et des commodités autour de cette résidence.
Demander de l’information sur le quartier
En savoir plus au sujet du quartier et des commodités autour de cette résidence
Demander maintenantCalculatrice de versements hypothécaires
- $
- %$
- %
- Capital et intérêts 0
- Impôt foncier 0
- Frais de copropriété 0

