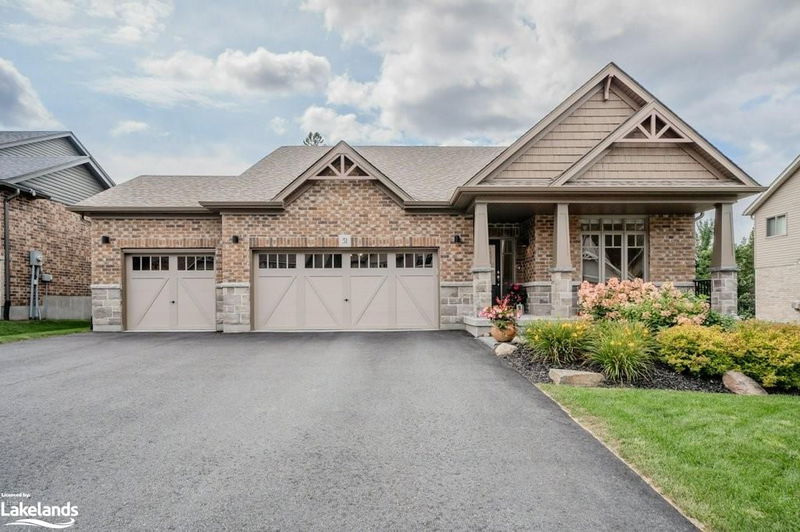Caractéristiques principales
- MLS® #: 40636110
- ID de propriété: SIRC2049756
- Type de propriété: Résidentiel, Maison unifamiliale détachée
- Aire habitable: 3 083,19 pi.ca.
- Grandeur du terrain: 0,25 ac
- Construit en: 2019
- Chambre(s) à coucher: 2+2
- Salle(s) de bain: 3
- Stationnement(s): 6
- Inscrit par:
- Royal LePage Lakes Of Muskoka Realty, Brokerage, Huntsville - Centre Street
Description de la propriété
Welcome to this immaculate bungalow, on a premium 64 x 180 ft lot backing onto a forest and Golf course! Offering many upgrades that set it apart, starting with a 3 car garage and driveway for 6 cars! Step inside from the covered front porch, you are greeted with a spacious foyer, leading into a bright open concept interior, boasting 3083 sq ft of finished space. Solid Oak flooring is featured throughout the main level, beginning in the front parlour, with cathedral ceilings. Moving onto the sparkling kitchen, with island seating, under valance lighting, beautiful cabinetry, deep pantry and stunning quartz/granite counters! The large dining room, with seating for the entire family, flows seamlessly into the spacious living room and its cozy gas fireplace, for chilly Muskoka nights. Just beyond the patio doors is a great deck, with sunny Western exposure, glass railings, nat.gas bbq hookup and an automated awning for hot summer days. Double doors lead to the serene primary bedroom, featuring a walk-in closet bright 4pc ensuite, with a glass enclosed shower, soaker tub, heated floors and quartz counter. The lovely second bedroom has convenient access to the 4pc bath. A laundry/mud room with storage closet and access to the garage, complete the main floor. The lower level has even more to say Wow about! Here you'll find a vast bright space for all your recreational needs, and access to the lower patio and backyard. The additional two bedrooms are perfect for the older child or returning family. The larger of which is conveniently located across from the 3pc bathroom. A tidy mech/storage room, sum up this beautiful basement! Cent.Vac, Cent. Air, Fibe Internet/TV, and irrigation system, complete the package of this highly efficient and impeccable turnkey home! Only minutes from downtown Huntsville, schools, recreation, Hospital and all that this vibrant town offers. From the moment you arrive you will know this one is special!
Pls note:3 lower level rooms are V-staged.
Pièces
- TypeNiveauDimensionsPlancher
- CuisinePrincipal11' 8.9" x 12' 2.8"Autre
- Salle à mangerPrincipal10' 8.6" x 15' 5"Autre
- SalonPrincipal16' 8" x 15' 5"Autre
- Chambre à coucherPrincipal10' 7.9" x 12' 7.1"Autre
- BoudoirPrincipal9' 8.1" x 12' 2"Autre
- Chambre à coucher principalePrincipal16' 4" x 12' 11.9"Autre
- Salle de bainsPrincipal5' 4.1" x 9' 3"Autre
- Salle de lavagePrincipal10' 7.9" x 7' 3"Autre
- Chambre à coucherSupérieur12' 7.9" x 16' 11.9"Autre
- Salle de loisirsSupérieur42' 3.8" x 24' 6"Autre
- AutrePrincipal5' 6.9" x 9' 3"Autre
- Salle de bainsSupérieur8' 3.9" x 5' 2.9"Autre
- Chambre à coucherSupérieur16' 6" x 12' 6"Autre
- ServiceSupérieur8' 9.1" x 19' 5.8"Autre
Agents de cette inscription
Demandez plus d’infos
Demandez plus d’infos
Emplacement
51 Selkirk Drive, Huntsville, Ontario, P1H 2N8 Canada
Autour de cette propriété
En savoir plus au sujet du quartier et des commodités autour de cette résidence.
Demander de l’information sur le quartier
En savoir plus au sujet du quartier et des commodités autour de cette résidence
Demander maintenantCalculatrice de versements hypothécaires
- $
- %$
- %
- Capital et intérêts 0
- Impôt foncier 0
- Frais de copropriété 0

