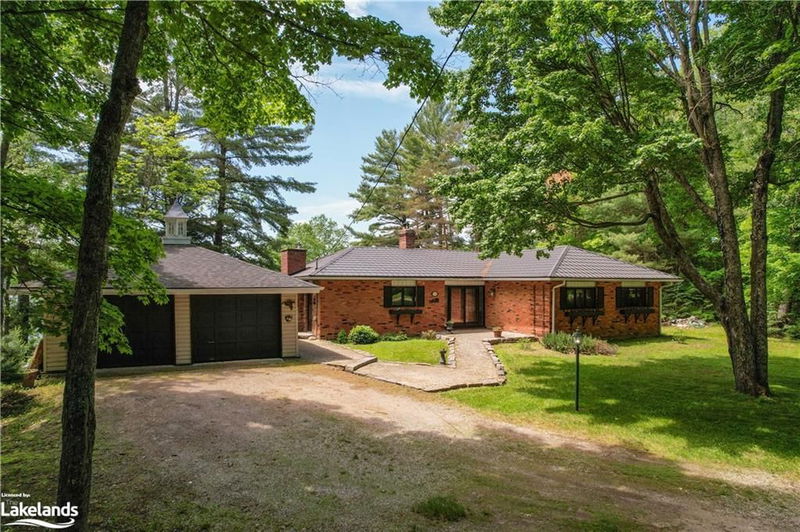Caractéristiques principales
- MLS® #: 40638054
- ID de propriété: SIRC2049573
- Type de propriété: Résidentiel, Maison unifamiliale détachée
- Aire habitable: 2 679 pi.ca.
- Grandeur du terrain: 0,98 ac
- Construit en: 1969
- Chambre(s) à coucher: 3
- Salle(s) de bain: 2+1
- Stationnement(s): 8
- Inscrit par:
- Chestnut Park Real Estate Limited, Brokerage, Huntsville
Description de la propriété
Nestled along the tranquil shores of Lake Waseosa, this Lake House - bungalow with walk-out - offers an
incredible opportunity to embrace lakeside living in Muskoka. With ideal south-west exposure, enjoy the
mesmerizing sparkle of Waseosa "diamonds on the water" as the sun dances across the lake, lighting the sky
with vibrant and breathtaking sunsets. Whether you're an avid angler or a boating enthusiast, Lake Waseosa
offers crystal-clear waters and abundant fishing, a perfect setting for endless days of adventure and
relaxation. Located on a secluded bay, the location of this property is tranquil and private, yet just a stone's
throw away from the main lake and all its excitement.Inside this home, the spacious interior offers 3
bedroom, 3 bathrooms and a functional layout. Large windows on the main level flood the space with light.
The updated kitchen and adjoining dining room with fireplace are perfect spaces to host family and friends. A
3 season sunroom allows you to enjoy the outdoors in many weather conditions. A walk-out from the living
room to deck and seating area are perfect for late evenings in the summer for social gatherings. On the lower
level, walk out to a generous sized patio space with built in BBQ for grilling lakeside and mingling well into
the sun-filled evenings. Inside, the lower layout offers a large recreation room with wet bar, separate office
space ideal for remote work and laundry room with walk out to side yard. Located just 15 minutes from the
vibrant downtown of Huntsville, you'll enjoy easy access to all of its amenities, from trendy shops and
delicious dining to cultural attractions and healthcare facilities. Plus, with North Waseosa Lake Road being
directly off Hwy 11 and meticulously maintained year-round, getting to and from your lakeside retreat is a
breeze, even in the winter months. Don't miss out on this incredible opportunity to own on beautiful Lake
Waseosa!
Pièces
- TypeNiveauDimensionsPlancher
- Salle à mangerPrincipal11' 10.9" x 12' 7.1"Autre
- SalonPrincipal18' 6.8" x 14' 11"Autre
- CuisinePrincipal18' 1.4" x 18' 9.1"Autre
- Chambre à coucher principalePrincipal12' 2" x 15' 3"Autre
- VérandaPrincipal7' 1.8" x 11' 10.9"Autre
- FoyerPrincipal8' 5.9" x 17' 7"Autre
- Salle de bainsPrincipal10' 4" x 5' 4.9"Autre
- Chambre à coucherPrincipal14' 4.8" x 11' 8.9"Autre
- Chambre à coucherPrincipal10' 2.8" x 11' 3.8"Autre
- Salle de lavageSupérieur8' 9.1" x 9' 8.9"Autre
- Bureau à domicileSupérieur11' 10.9" x 10' 11.8"Autre
- Salle de loisirsSupérieur21' 5" x 28' 8"Autre
- Sous-solSupérieur21' 3.9" x 52' 3.1"Autre
- Salle de bainsSupérieur5' 1.8" x 6' 5.9"Autre
Agents de cette inscription
Demandez plus d’infos
Demandez plus d’infos
Emplacement
652 North Waseosa Lake Road, Huntsville, Ontario, P1H 2J4 Canada
Autour de cette propriété
En savoir plus au sujet du quartier et des commodités autour de cette résidence.
Demander de l’information sur le quartier
En savoir plus au sujet du quartier et des commodités autour de cette résidence
Demander maintenantCalculatrice de versements hypothécaires
- $
- %$
- %
- Capital et intérêts 0
- Impôt foncier 0
- Frais de copropriété 0

