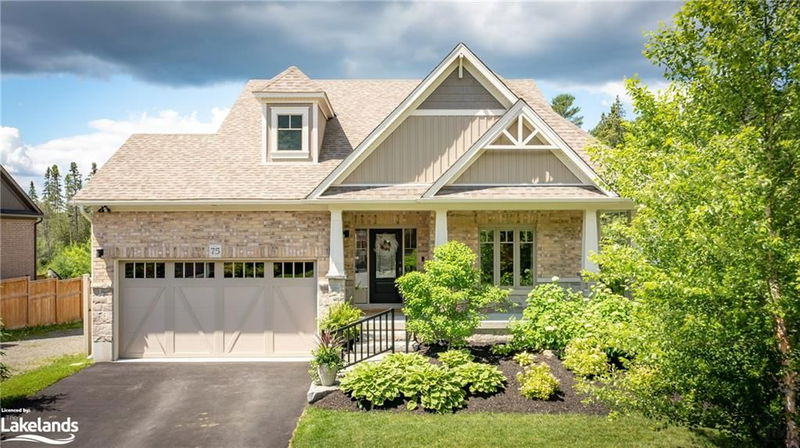Caractéristiques principales
- MLS® #: 40614451
- ID de propriété: SIRC1958974
- Type de propriété: Résidentiel, Maison
- Aire habitable: 2 840 pi.ca.
- Grandeur du terrain: 0,23 ac
- Construit en: 2019
- Chambre(s) à coucher: 2+1
- Salle(s) de bain: 2+1
- Stationnement(s): 5
- Inscrit par:
- Royal LePage Lakes Of Muskoka Realty, Brokerage, Huntsville - Centre Street
Description de la propriété
Soak in the Muskoka vibes and fresh air in this modern upscale home, nestled on a quiet premium corner lot in the prestigious Settler's Ridge neighbourhood, & enjoy all that Huntsville offers. Walk your dog along the picturesque country road, play basketball on your custom court, or sit by the campfire while watching the night stars in your backyard. Play golf and meet friends just a pitching wedge away— over the tree line at Huntsville Downs. Arrowhead Park is minutes away for year-round family fun. Skip the big-city hustle while keeping access to all amenities in this idyllic location. You. Will. Love. This. Home. Top 5 Reasons: 1)Welcome to 75 Selkirk Dr. This upgraded 3-bed, 3-bath bungalow blends country charm with subdivision convenience. A fully fenced backyard (over $30k in vinyl fencing), professionally landscaped gardens, an irrigation system, & a garden shed. Sip coffee in the morning sun on your front wrap-around porch. 2)Modern Water Purification: The reverse osmosis system is a game changer. 3)Stylish Main Floor: Gourmet kitchen, high-end appliances, & open-concept dining/living rms areas make this a pleasure to cook and entertain. The upper cedar deck is perfect for private outdoor gatherings. Hardwood flooring, 9' ceilings, gas fireplace, and sun-filled windows offer picturesque views every season. The expansive primary bedroom has a vaulted ceiling with a large window overlooking the gardens. A 4pc bath connects to the 2nd bed/office. Addt'l features include an inviting foyer entrance, laundry, 2pc powder room, & inside entry from the double garage. 4)Finished Walkout Lower Level: A gas fireplace, reclaimed wood accents, gym space, large bedroom with upgraded windows, walk-in closet, and a 4-pc bath with in-floor heat. It's a cozy retreat perfect for teens or in-laws, offering plenty of storage and pet-friendly spaces. 5)2019 Build: This home offers extensive professional upgrades. Move-in ready with no need for renovations. Book your showing today!
Pièces
- TypeNiveauDimensionsPlancher
- Pièce principaleSupérieur11' 6.1" x 10' 2.8"Autre
- Chambre à coucherSupérieur14' 11" x 14' 11.9"Autre
- Garde-mangerSupérieur4' 11.8" x 4' 3.1"Autre
- Salle de sportSupérieur11' 6.1" x 12' 11.9"Autre
- RangementSupérieur2' 11.8" x 6' 11.8"Autre
- Salle de bainsSupérieur8' 6.3" x 6' 11.8"Autre
- ServiceSupérieur6' 11.8" x 20' 1.5"Autre
- Chambre à coucher principalePrincipal12' 9.4" x 19' 9"Autre
- SalonPrincipal14' 11" x 16' 4.8"Autre
- Salle à mangerPrincipal10' 7.8" x 13' 3.8"Autre
- CuisinePrincipal10' 5.9" x 10' 7.8"Autre
- AutrePrincipal20' 1.5" x 18' 1.4"Autre
- Chambre à coucherPrincipal10' 7.8" x 10' 11.8"Autre
Agents de cette inscription
Demandez plus d’infos
Demandez plus d’infos
Emplacement
75 Selkirk Drive, Huntsville, Ontario, P1H 0C6 Canada
Autour de cette propriété
En savoir plus au sujet du quartier et des commodités autour de cette résidence.
Demander de l’information sur le quartier
En savoir plus au sujet du quartier et des commodités autour de cette résidence
Demander maintenantCalculatrice de versements hypothécaires
- $
- %$
- %
- Capital et intérêts 0
- Impôt foncier 0
- Frais de copropriété 0
Faites une demande d’approbation préalable de prêt hypothécaire en 10 minutes
Obtenez votre qualification en quelques minutes - Présentez votre demande d’hypothèque en quelques minutes par le biais de notre application en ligne. Fourni par Pinch. Le processus est simple, rapide et sûr.
Appliquez maintenant
