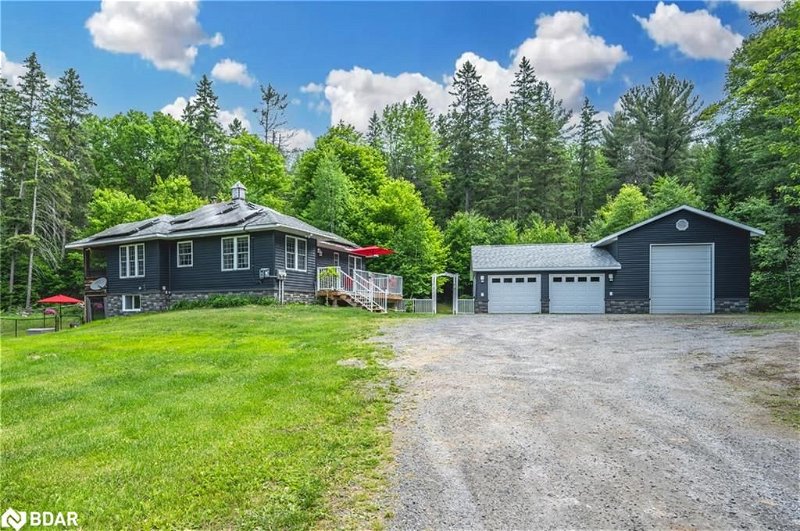Caractéristiques principales
- MLS® #: 40613607
- ID de propriété: SIRC1957124
- Type de propriété: Résidentiel, Maison
- Aire habitable: 1 771 pi.ca.
- Grandeur du terrain: 23,44 ac
- Construit en: 2002
- Chambre(s) à coucher: 3
- Salle(s) de bain: 2
- Stationnement(s): 24
- Inscrit par:
- Re/Max Hallmark Peggy Hill Group Realty Brokerage
Description de la propriété
BEAUTIFULLY UPDATED WALK-OUT BUNGALOW ON NEARLY 25 ACRES FEAT. A MASSIVE 1,207 SQ FT
FULLY INSULATED GARAGE/SHOP! This beautifully renovated bungalow is situated on nearly 25 acres of land
offering proximity to a beach, marina, golf, park, & trails. The home showcases a massive 4-car garage &
workshop spanning 1207 sqft, complete with a 4-tonne, 2-post hoist. One bay measures 20x30 ft with a 13
ft ceiling height & a 12 ft high by 10 ft wide insulated garage door. Additional garage features include new
insulated garage doors, a 220v plug, fully insulated walls with energy-efficient spray foam, & an interior lined
with fire-retardant PVC panels. The new exterior siding & a large front porch with an aluminum railing offer
curb appeal. The backyard boasts a 20x40 ft fenced area, a solar-heated above-ground pool, a 12x10 ft
deck, & 2 screened-in Muskoka rooms. Additional outdoor features include a Shelterlogic Quonset hut &
owned solar panels with a transferable warranty that generates approx $2k in income per year. The home has
been completely renovated & updated within the last 3 years, offering 1771 fin sqft of living space with large
sunlit windows, laminate floors & fine finishes. The open-concept kitchen, dining, & living areas boast a
vaulted wood plank ceiling & a walkout to a screened-in porch. The kitchen is adorned with a pot filler, tiled
backsplash, quartz counter, an island, cabinets with soft-close doors & drawers, valance lighting, & pot lights.
The living room presents a modern electric fireplace with a custom fieldstone surround & a wood mantle. The
partially finished walkout basement offers in-law capability & features energy-efficient spray foam insulation
& oversized windows. Other features include main-floor laundry, a ready-to-use generator panel with transfer
switch, an on demand water heater & air exchanger. This exquisite property is the perfect blend of modern
luxury & natural tranquillity, making it your ultimate #HomeToStay.
Pièces
- TypeNiveauDimensionsPlancher
- FoyerPrincipal7' 8.1" x 8' 9.9"Autre
- CuisinePrincipal15' 1.8" x 7' 6.9"Autre
- Salle à mangerPrincipal12' 8.8" x 10' 7.9"Autre
- SalonPrincipal10' 9.9" x 16' 8"Autre
- Chambre à coucher principalePrincipal11' 6.1" x 13' 1.8"Autre
- Chambre à coucherPrincipal7' 3" x 8' 3.9"Autre
- Chambre à coucherPrincipal8' 7.9" x 12' 8.8"Autre
- Salle de loisirsSous-sol22' 6.8" x 25' 9"Autre
- RangementSous-sol13' 8.9" x 31' 7.9"Autre
Agents de cette inscription
Demandez plus d’infos
Demandez plus d’infos
Emplacement
143 South Waseosa Lake Road, Huntsville, Ontario, P1H 2N5 Canada
Autour de cette propriété
En savoir plus au sujet du quartier et des commodités autour de cette résidence.
Demander de l’information sur le quartier
En savoir plus au sujet du quartier et des commodités autour de cette résidence
Demander maintenantCalculatrice de versements hypothécaires
- $
- %$
- %
- Capital et intérêts 0
- Impôt foncier 0
- Frais de copropriété 0
Faites une demande d’approbation préalable de prêt hypothécaire en 10 minutes
Obtenez votre qualification en quelques minutes - Présentez votre demande d’hypothèque en quelques minutes par le biais de notre application en ligne. Fourni par Pinch. Le processus est simple, rapide et sûr.
Appliquez maintenant
