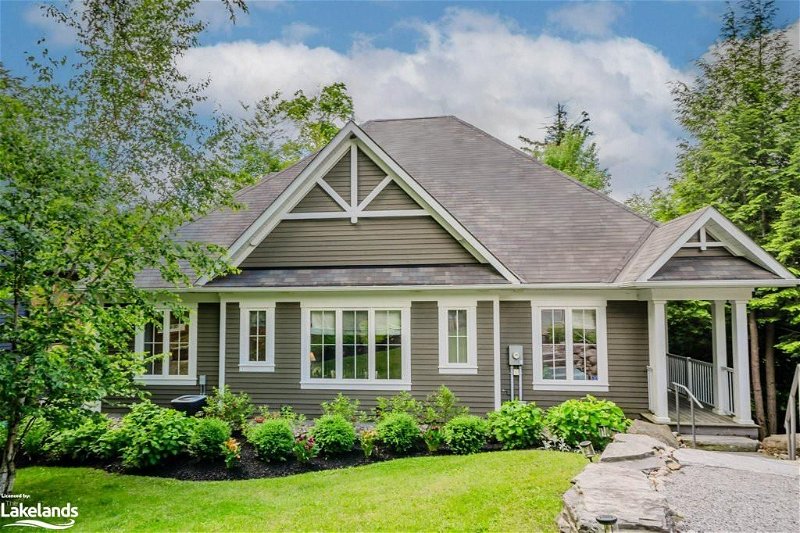Caractéristiques principales
- MLS® #: 40605563
- ID de propriété: SIRC1938237
- Type de propriété: Résidentiel, Maison
- Aire habitable: 3 492,22 pi.ca.
- Construit en: 2013
- Chambre(s) à coucher: 4+1
- Salle(s) de bain: 3+2
- Stationnement(s): 4
- Inscrit par:
- Chestnut Park Real Estate Ltd., Brokerage, Port Carling
Description de la propriété
This exquisitely crafted 3400sqft home or cottage is the perfect refuge for those making the transition from the bustling city of Toronto to the serene landscapes of the great North. The Cape Cod style architecture not only pleases the eye but also serves a practical purpose. The grand living room with its soaring 26-foot ceiling exudes a sense of opulence, while the inviting stone fireplace creates a warm and cozy ambiance throughout the home. The seamless flow from the dining area to the kitchen makes meal preparation and entertaining a joy. The covered deck off the kitchen is an ideal spot for hosting BBQs, and the screened-in Muskoka room provides a serene setting for dining and relaxation. The main floor main bedroom offers serene garden views, abundant closet space, and an ensuite bathroom. While two additional bedrooms on the main floor provide ample space for a growing family. The second-level loft, currently used as a bedroom, could also be transformed into a tranquil home office space, complete with its own ensuite. The expansive lower level with its high ceilings and abundant windows offers stunning views of the beautifully landscaped gardens. An additional room with an ensuite presents versatile options for use as a bedroom or office. Stepping onto the Muskoka flagstoned patio, you'll find a tranquil seating area overlooking the pond and the Deerhurst Highlands Golf course. Deerhurst is minutes away, take the kids and spend the day at the pool or gym. Perhaps you would like to boat into Huntsville - contact Deerhurst and see if any boat slips are available on Peninsula Lake. Additionally, the option to purchase the vacant, separately deeded adjoining lot for $189,000 provides the opportunity to expand your yard and enhance your privacy.
Pièces
- TypeNiveauDimensionsPlancher
- Salle de lavagePrincipal6' 11.8" x 5' 8.1"Autre
- FoyerPrincipal4' 3.1" x 11' 1.8"Autre
- Chambre à coucher principalePrincipal18' 9.2" x 10' 11.1"Autre
- SalonPrincipal15' 5.8" x 20' 11.9"Autre
- CuisinePrincipal10' 8.6" x 11' 6.9"Autre
- Chambre à coucherPrincipal14' 11.9" x 9' 10.8"Autre
- Chambre à coucherPrincipal13' 10.9" x 10' 11.8"Autre
- Chambre à coucher2ième étage12' 7.1" x 10' 11.1"Autre
- Salle de bainsPrincipal4' 11" x 5' 10.2"Autre
- Salle familialeSupérieur40' 1.8" x 43' 2.1"Autre
- Chambre à coucherSupérieur13' 3.8" x 9' 10.1"Autre
- Salle de bains2ième étage4' 11" x 8' 5.9"Autre
- Salle de bainsSupérieur9' 10.5" x 6' 3.9"Autre
- ServiceSupérieur14' 4" x 43' 2.1"Autre
- Salle à mangerPrincipal14' 9.1" x 20' 11.9"Autre
Agents de cette inscription
Demandez plus d’infos
Demandez plus d’infos
Emplacement
8 St Andrews Circle, Huntsville, Ontario, P1H 1L9 Canada
Autour de cette propriété
En savoir plus au sujet du quartier et des commodités autour de cette résidence.
Demander de l’information sur le quartier
En savoir plus au sujet du quartier et des commodités autour de cette résidence
Demander maintenantCalculatrice de versements hypothécaires
- $
- %$
- %
- Capital et intérêts 0
- Impôt foncier 0
- Frais de copropriété 0
Faites une demande d’approbation préalable de prêt hypothécaire en 10 minutes
Obtenez votre qualification en quelques minutes - Présentez votre demande d’hypothèque en quelques minutes par le biais de notre application en ligne. Fourni par Pinch. Le processus est simple, rapide et sûr.
Appliquez maintenant
