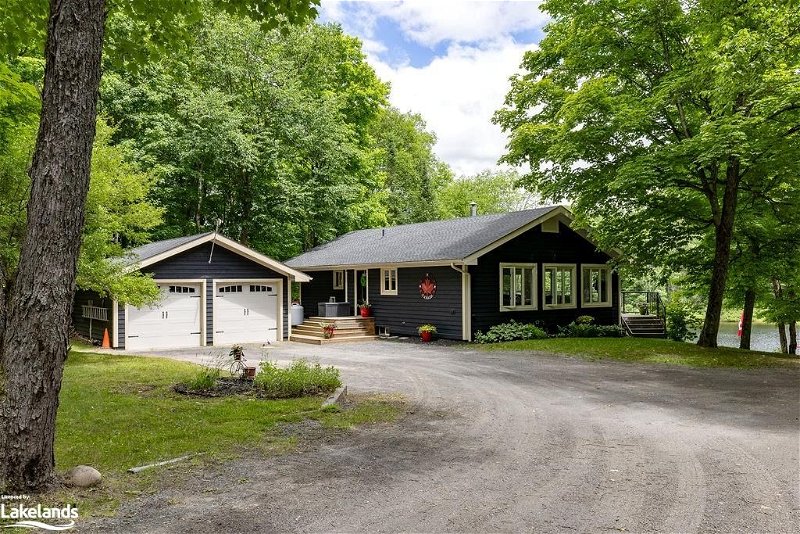Caractéristiques principales
- MLS® #: 40603279
- ID de propriété: SIRC1925543
- Type de propriété: Résidentiel, Maison
- Aire habitable: 2 193 pi.ca.
- Grandeur du terrain: 1,59 ac
- Construit en: 1991
- Chambre(s) à coucher: 2+2
- Salle(s) de bain: 2+1
- Stationnement(s): 8
- Inscrit par:
- Royal LePage Lakes Of Muskoka Realty, Brokerage, Huntsville - Centre Street
Description de la propriété
Nestled on the serene shores of Fox Lake, this 4 bedroom, 3 bath home offers an ideal
retreat for nature lovers and outdoor enthusiasts. Waterski, paddle board or fish the day
away. Enjoy the expansive frontage with its 185 ft of shoreline, sand beach, and
entertainment dock situated on a 1.5-acre wooded lot, providing excellent privacy, plus
convenient private boat launch. The moment you arrive you will notice the pride of
ownership that exists inside and outside. This home has been consistently upgraded,
recently installed is a brand new 4 bedrm septic system and in 2023 a new furnace.
Inside, the home offers an open-concept design kitchen/living/dining room, with an
abundance of natural light, spectacular lake views and beautiful hardwood floors. There
are two bedrooms upstairs and two bedrooms on the lower level. The spacious kitchen
is equipped with plenty of cabinets and counter space, bar area, and a large custom
wooden center island. The primary bedroom includes a walk-in closet, and a walk out
to the sun deck. Main bathroom offers a jacuzzi soaker tub, double sinks and separate
shower. The spacious living room provides ample space for entertaining friends and
family. The lower area features two more bedrooms, one bedroom with ensuite bath,
heated floors, and oversized walk in closet. Family room, with cozy fireplace and
walkout to gentle sloped private front yard, screened in gazebo and firepit that overlook
the quiet bay. A detached double car garage/workshop provides more storage. An
exceptional location, only 15 mins away from vibrant Huntsville. Immerse yourself, with
its perfect balance of country living, surrounded by pristine Muskoka lakes, sandy
beaches, world class golf courses and endless scenic hiking trails, with nearby,
boutique shopping, fine dining, spas, and the Algonquin Theater. There is more... This
home is furnished. All you need to do is pack your bags and start living the
Muskoka dream!
Pièces
- TypeNiveauDimensionsPlancher
- Chambre à coucherPrincipal9' 10.5" x 11' 5"Autre
- Séjour / Salle à mangerPrincipal15' 7" x 26' 4.9"Autre
- Chambre à coucherPrincipal11' 10.7" x 14' 2"Autre
- CuisinePrincipal13' 3.8" x 25' 1.9"Autre
- Salle familialeSupérieur15' 3" x 24' 2.9"Autre
- Salle de bainsPrincipal4' 11.8" x 5' 10.2"Autre
- Salle de bainsPrincipal10' 4.8" x 11' 5"Autre
- Chambre à coucherSupérieur13' 3" x 11' 1.8"Autre
- Salle de lavageSupérieur8' 11.8" x 12' 11.1"Autre
- Salle de bainsSupérieur6' 3.9" x 12' 11.1"Autre
- Chambre à coucherSupérieur10' 4.8" x 12' 9.9"Autre
Agents de cette inscription
Demandez plus d’infos
Demandez plus d’infos
Emplacement
207 West Fox Lake Road, Huntsville, Ontario, P1H 2J2 Canada
Autour de cette propriété
En savoir plus au sujet du quartier et des commodités autour de cette résidence.
Demander de l’information sur le quartier
En savoir plus au sujet du quartier et des commodités autour de cette résidence
Demander maintenantCalculatrice de versements hypothécaires
- $
- %$
- %
- Capital et intérêts 0
- Impôt foncier 0
- Frais de copropriété 0
Faites une demande d’approbation préalable de prêt hypothécaire en 10 minutes
Obtenez votre qualification en quelques minutes - Présentez votre demande d’hypothèque en quelques minutes par le biais de notre application en ligne. Fourni par Pinch. Le processus est simple, rapide et sûr.
Appliquez maintenant
