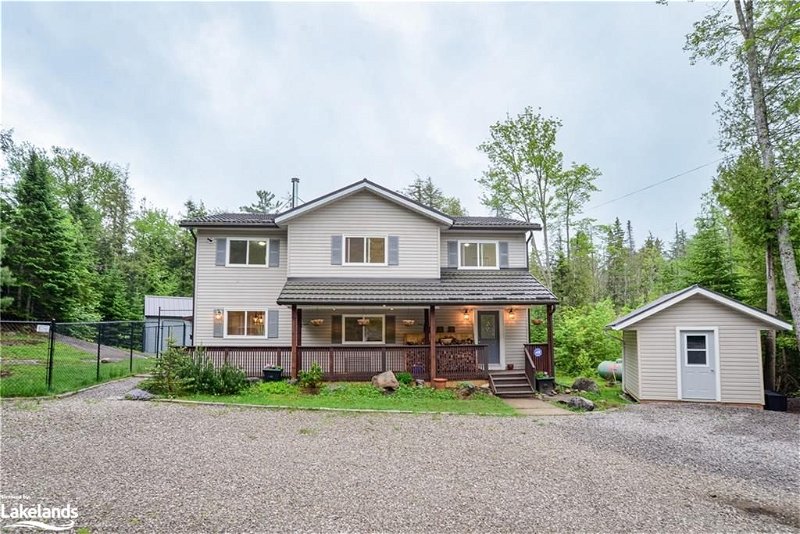Caractéristiques principales
- MLS® #: 40595198
- ID de propriété: SIRC1898556
- Type de propriété: Résidentiel, Maison
- Aire habitable: 2 016,92 pi.ca.
- Grandeur du terrain: 12,24 ac
- Construit en: 2009
- Chambre(s) à coucher: 3
- Salle(s) de bain: 2
- Stationnement(s): 10
- Inscrit par:
- Chestnut Park Real Estate Ltd., Brokerage, Port Carling
Description de la propriété
PRIVACY AND ACREAGE FOUND! Bright, contemporary 2-storey low maintenance home built in 2009 on 12+ acres, with 3 bedrooms and 2 full baths. Lots of parking with plenty of room to store toys or your RV on this landscaped picturesque setting with the all the comforts of an in Town home in a rural setting! BELL FIBRE internet is installed here, this is a huge advantage for those that work from home. Love the large entrance foyer and the modern island kitchen with pantry space, and you will embrace the look of the wood burning fireplace in living room area that vents to distribute the heat efficiently throughout the home. The second level of the home has a bright and open den and family room area for the media lovers in the family, with the added convenience of the propane forced air furnace with a back-up generlink system during power outages. Features include; reverse osmosis water filter, hi-end washer and dryer certified asthma and allergy friendly, hot water on demand, garbage & recycling p/u, walking trails, 100' cedar boardwalk, insulated sauna with loft, insulated bunkie for guest overflow, 2 sheds with lofts for storage, wood shed, garden shed, fire pit area and so much more. 10-15 min to Huntsville for all amenities & close to public access on Lake of Bays. Many improvements have been done here; all new carpeting, freshly painted, new fenced area for furry family members, cedar boardwalk and the kitchen bathrooms have been updated! A new sauna building was added to the back deck with an outdoor shower, the sauna is heated with a high end electric unit with stones, and the temperature can be controlled from inside of the home. A bunkie for overflow guest space was also added to the back deck area for your backyard oasis. This property enjoys the property tax benefit of the Forest Management incentive program. High end metal roofing, this is a solid home that has been well cared for that is seeking a new family to enjoy the beauty of nature and country living.
Pièces
- TypeNiveauDimensionsPlancher
- Salle de bainsPrincipal6' 3.1" x 8' 9.9"Autre
- BoudoirPrincipal10' 11.1" x 9' 10.5"Autre
- Salle à mangerPrincipal9' 6.9" x 12' 4"Autre
- FoyerPrincipal10' 11.1" x 4' 11"Autre
- CuisinePrincipal16' 9.9" x 12' 7.9"Autre
- Salle de lavagePrincipal11' 10.7" x 8' 9.9"Autre
- SalonPrincipal18' 1.4" x 12' 8.8"Autre
- Salle de bains2ième étage6' 7.9" x 8' 9.9"Autre
- Chambre à coucher2ième étage10' 11.8" x 12' 4.8"Autre
- Boudoir2ième étage11' 10.7" x 12' 2.8"Autre
- Chambre à coucher2ième étage11' 10.7" x 12' 2"Autre
- Salle familiale2ième étage13' 3.8" x 12' 4.8"Autre
- Chambre à coucher principale2ième étage16' 1.2" x 15' 8.9"Autre
Agents de cette inscription
Demandez plus d’infos
Demandez plus d’infos
Emplacement
105 White House Road, Huntsville, Ontario, P1H 2J3 Canada
Autour de cette propriété
En savoir plus au sujet du quartier et des commodités autour de cette résidence.
Demander de l’information sur le quartier
En savoir plus au sujet du quartier et des commodités autour de cette résidence
Demander maintenantCalculatrice de versements hypothécaires
- $
- %$
- %
- Capital et intérêts 0
- Impôt foncier 0
- Frais de copropriété 0
Faites une demande d’approbation préalable de prêt hypothécaire en 10 minutes
Obtenez votre qualification en quelques minutes - Présentez votre demande d’hypothèque en quelques minutes par le biais de notre application en ligne. Fourni par Pinch. Le processus est simple, rapide et sûr.
Appliquez maintenant
