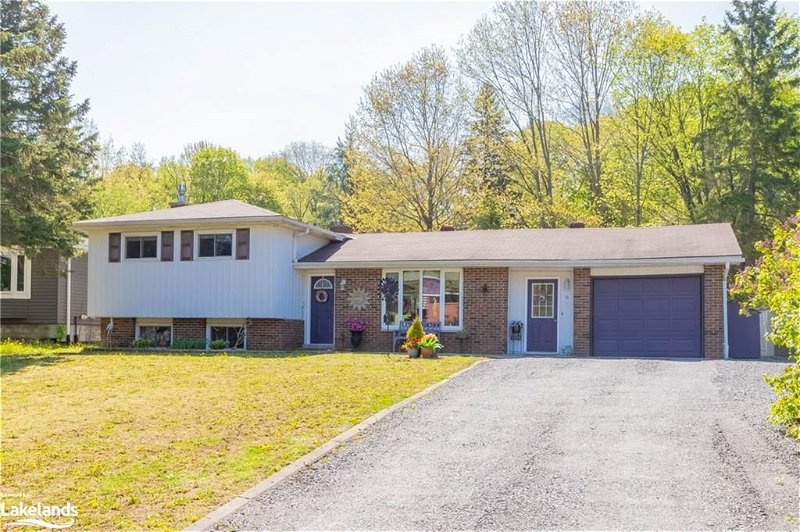Caractéristiques principales
- MLS® #: 40589400
- ID de propriété: SIRC1880952
- Type de propriété: Résidentiel, Maison
- Aire habitable: 1 640 pi.ca.
- Construit en: 1973
- Chambre(s) à coucher: 3
- Salle(s) de bain: 2
- Stationnement(s): 5
- Inscrit par:
- Royal LePage Lakes Of Muskoka Realty, Brokerage, Huntsville - Centre Street
Description de la propriété
Welcome home to 11 Meadow Park Drive! Charming 3-bedroom, 2-bathroom side-split offers approx. 1,640 sq ft of living space. Designed to accommodate a variety of lifestyles.
Step inside & be greeted by a spacious foyer/mudroom/laundry area, blending practicality with style. The main floor boasts an inviting open concept layout, featuring an updated kitchen/dining/living area that is perfect for entertaining or simply unwinding after a long day. The kitchen is a chef's dream, complete with a large island, gas stove & plenty of cupboards & counter space, making meal prep a breeze.
Ascend a few steps to discover the cozy bedroom level, comprising 3 well-appointed bedrooms & a handy 5-piece bathroom. Retreat downstairs to the expansive family room, where a natural gas fireplace beckons you to relax & unwind. A convenient 3-piece bathroom with a walk-in shower adds to this welcoming space.
Additional potential awaits in the unfinished basement area, offering numerous possibilities for customization to suit your needs & preferences.
Enjoy the rear yard from the comfort of your back deck, perfect for summer barbecues or quiet mornings with a cup of coffee.
Located in a desirable neighbourhood with access to a park, playground & tennis/pickleball courts, this home offers the convenience of in-town living. Take advantage of easy walking distance to downtown Huntsville, as well as nearby amenities such as shopping, recreational & healthcare facilities.
Improvements in the past several years include a forced air gas furnace (2016), hot water tank (2016), central air conditioner (2016), gas fireplace (2013), gas stove & dishwasher (2022), 25 yr shingles & ice/water shield (2009), TREX composite deck (2017), patio door (2017) & more, ensure peace of mind and modern comfort for years to come.
Don't miss out on the opportunity to make this meticulously maintained home your own. Schedule a viewing today & experience comfortable, convenient living in the heart of Huntsville!
Pièces
- TypeNiveauDimensionsPlancher
- CuisinePrincipal10' 2.8" x 19' 7"Autre
- Séjour / Salle à mangerPrincipal10' 5.9" x 19' 7"Autre
- Salle de lavagePrincipal5' 8.8" x 5' 8.1"Autre
- FoyerPrincipal5' 8.8" x 14' 11"Autre
- Chambre à coucher principale2ième étage9' 8.1" x 12' 2"Autre
- Chambre à coucher2ième étage9' 8.1" x 12' 2"Autre
- Chambre à coucher2ième étage9' 1.8" x 12' 2"Autre
- Salle familialeSupérieur16' 9.1" x 18' 6.8"Autre
- RangementSupérieur4' 3.1" x 8' 9.1"Autre
- RangementSous-sol10' 11.8" x 18' 8"Autre
- RangementSous-sol8' 11.8" x 8' 7.1"Autre
- ServiceSous-sol8' 7.1" x 7' 4.9"Autre
Agents de cette inscription
Demandez plus d’infos
Demandez plus d’infos
Emplacement
11 Meadow Park Drive, Huntsville, Ontario, P1H 1G2 Canada
Autour de cette propriété
En savoir plus au sujet du quartier et des commodités autour de cette résidence.
Demander de l’information sur le quartier
En savoir plus au sujet du quartier et des commodités autour de cette résidence
Demander maintenantCalculatrice de versements hypothécaires
- $
- %$
- %
- Capital et intérêts 0
- Impôt foncier 0
- Frais de copropriété 0
Faites une demande d’approbation préalable de prêt hypothécaire en 10 minutes
Obtenez votre qualification en quelques minutes - Présentez votre demande d’hypothèque en quelques minutes par le biais de notre application en ligne. Fourni par Pinch. Le processus est simple, rapide et sûr.
Appliquez maintenant
