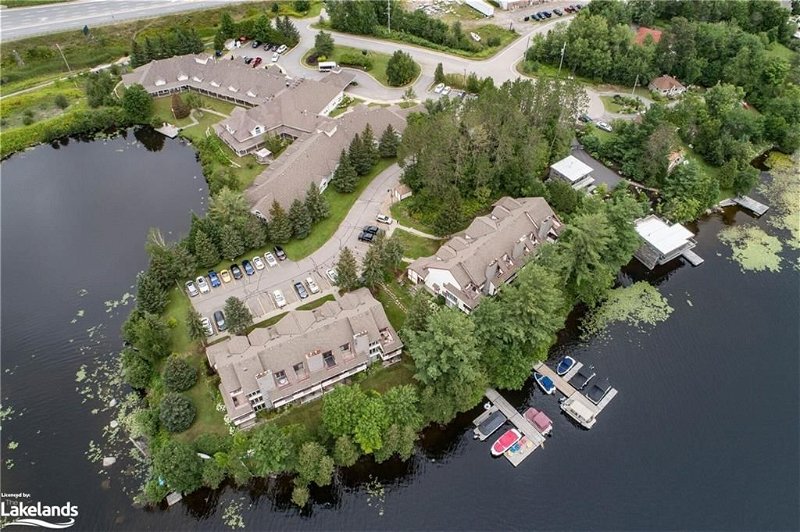Caractéristiques principales
- MLS® #: 40590124
- ID de propriété: SIRC1878121
- Type de propriété: Résidentiel, Condo
- Aire habitable: 1 707 pi.ca.
- Construit en: 1988
- Chambre(s) à coucher: 3
- Salle(s) de bain: 2+1
- Stationnement(s): 1
- Inscrit par:
- Re/Max Professionals North, Brokerage, Huntsville
Description de la propriété
Discover Huntsville's hidden gem; a spectacular 3-bedroom condo nestled on the shores of Fairy Lake. This spacious unit boasts over 1700 sq ft and features 2.5 bathrooms epitomizing lakeside living at its finest. As a corner unit with floor-to-ceiling windows, the condo is drenched in natural light creating an inviting and vibrant atmosphere throughout. Enjoy direct boating access to the historic downtown area of Huntsville, where you can immerse yourself in the town's rich heritage and vibrant culture. With over 40 miles of boating available, you can explore 3 additional lakes opening up endless possibilities for water-based activities. This prime location offers the convenience of being within walking distance to essential amenities such as the hospital, Metro, Starbucks, LCBO, Canadian Tire, and more. As you step inside, you'll be greeted by a main floor designed for both relaxation and entertainment. The open-concept layout seamlessly connects the kitchen, complete with a breakfast bar, to the dining room, which opens to a generous 12x12 balcony overlooking the lake. The spacious living room features a natural gas fireplace, adding a cozy touch. Venture upstairs to find 3 bedrooms, each offering comfort and privacy. The primary bedroom features an ensuite with a separate shower and a jet tub. Convenience is key with a walk-in closet and a walkout to a second-floor 10 x 10 balcony, where you can enjoy your morning coffee while gazing at the breathtaking lake views. Another 3-piece bathroom on the 2nd floor ensures everyone's needs are met with ease. This prime lakeside location allows you to make the most of every season. In the summer, enjoy swimming, boating, kayaking, and paddleboarding just steps from your door. In the winter, take advantage of nearby trails for snowshoeing and cross-country skiing, or simply cozy up by the fireplace with a good book. With its stunning views and prime location this Fairy Lake condo is your ticket to living the Muskoka dream.
Pièces
- TypeNiveauDimensionsPlancher
- Salle de bainsPrincipal7' 10" x 4' 11"Autre
- SalonPrincipal12' 4" x 22' 1.7"Autre
- Salle à mangerPrincipal12' 11.1" x 9' 6.9"Autre
- CuisinePrincipal9' 4.9" x 10' 4.8"Autre
- ServicePrincipal8' 7.9" x 9' 10.1"Autre
- Chambre à coucher principale2ième étage11' 8.9" x 19' 7"Autre
- Chambre à coucher2ième étage9' 6.9" x 9' 10.1"Autre
- Chambre à coucher2ième étage11' 5" x 12' 2"Autre
Agents de cette inscription
Demandez plus d’infos
Demandez plus d’infos
Emplacement
10 Coveside Drive #207, Huntsville, Ontario, P1H 1C3 Canada
Autour de cette propriété
En savoir plus au sujet du quartier et des commodités autour de cette résidence.
Demander de l’information sur le quartier
En savoir plus au sujet du quartier et des commodités autour de cette résidence
Demander maintenantCalculatrice de versements hypothécaires
- $
- %$
- %
- Capital et intérêts 0
- Impôt foncier 0
- Frais de copropriété 0
Faites une demande d’approbation préalable de prêt hypothécaire en 10 minutes
Obtenez votre qualification en quelques minutes - Présentez votre demande d’hypothèque en quelques minutes par le biais de notre application en ligne. Fourni par Pinch. Le processus est simple, rapide et sûr.
Appliquez maintenant
