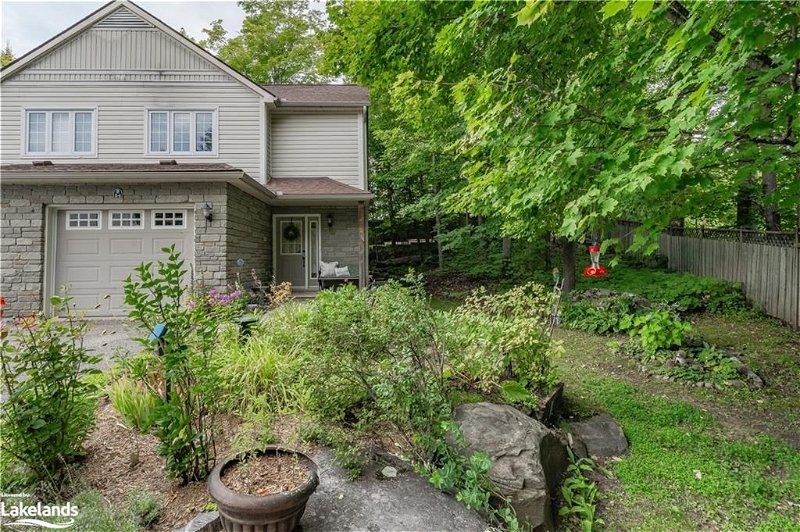Caractéristiques principales
- MLS® #: 40579981
- ID de propriété: SIRC1844420
- Type de propriété: Résidentiel, Condo
- Aire habitable: 2 033 pi.ca.
- Construit en: 1997
- Chambre(s) à coucher: 3
- Salle(s) de bain: 2+1
- Stationnement(s): 2
- Inscrit par:
- Royal LePage Lakes Of Muskoka Realty, Brokerage, Huntsville - Centre Street
Description de la propriété
Welcome to this stunning residence - a spacious premium end unit nestled in a coveted enclave of well maintained townhomes. Privacy & tranquility await you in this exceptional location within easy walking distance to Huntsville's vibrant downtown & picturesque Hunters Bay Trail. The main floor offers both style & functionality. A deep single-car garage offers direct access to the main floor hallway & 2-pc powder room. The heart of the home lies in the custom-designed painted maple kitchen with luxurious quartzite countertops. This culinary haven also integrates built-in dining room units, fostering a seamless flow between cooking & entertaining spaces. Beautiful birch hardwood floors enhance the lovely dining & living areas which is piped for a gas fireplace. Step out onto the private rear deck, complete with charming gazebo - a perfect spot to unwind & soak in the serene surroundings. Being an end unit, this townhome boasts an abundance of natural light thanks to numerous additional windows. Upstairs are 3 spacious bedrooms. The primary bedroom features a large walk-in closet & updated 4-pc ensuite. As well there is an updated 3-pc main bathroom, complete with walk-in shower serving the other two bedrooms. The lower level of this home is a hidden gem, providing a bonus finished living space adaptable to your needs. A family room for cozy gatherings, while a dedicated workroom accommodates your creative endeavors. The laundry/utility area & extra storage space ensure that every practical need is met. This townhome stands out for its location, great features & thoughtful design. Several noteworthy recent enhancements include a custom staircase, recently installed furnace & upstairs luxury vinyl flooring. With its versatile layout & upscale features, this home is perfectly suited for empty nesters, retirees or those looking to travel. Embrace a lifestyle of comfort, convenience & natural beauty.
Pièces
- TypeNiveauDimensionsPlancher
- CuisinePrincipal8' 11" x 10' 4.8"Autre
- FoyerPrincipal5' 6.9" x 10' 2.8"Autre
- SalonPrincipal10' 5.9" x 15' 5.8"Autre
- Chambre à coucher principale2ième étage13' 10.1" x 14' 11.9"Autre
- Chambre à coucher2ième étage9' 8.9" x 13' 5"Autre
- Chambre à coucher2ième étage10' 8.6" x 13' 6.9"Autre
- AtelierSous-sol6' 9.1" x 15' 3.8"Autre
- Salle familialeSous-sol16' 1.2" x 22' 4.8"Autre
- Salle de lavageSous-sol7' 10.3" x 4' 11.8"Autre
- ServiceSous-sol8' 11.8" x 8' 8.5"Autre
Agents de cette inscription
Demandez plus d’infos
Demandez plus d’infos
Emplacement
20 Dairy Lane #B4, Huntsville, Ontario, P1H 2L1 Canada
Autour de cette propriété
En savoir plus au sujet du quartier et des commodités autour de cette résidence.
Demander de l’information sur le quartier
En savoir plus au sujet du quartier et des commodités autour de cette résidence
Demander maintenantCalculatrice de versements hypothécaires
- $
- %$
- %
- Capital et intérêts 0
- Impôt foncier 0
- Frais de copropriété 0
Faites une demande d’approbation préalable de prêt hypothécaire en 10 minutes
Obtenez votre qualification en quelques minutes - Présentez votre demande d’hypothèque en quelques minutes par le biais de notre application en ligne. Fourni par Pinch. Le processus est simple, rapide et sûr.
Appliquez maintenant
