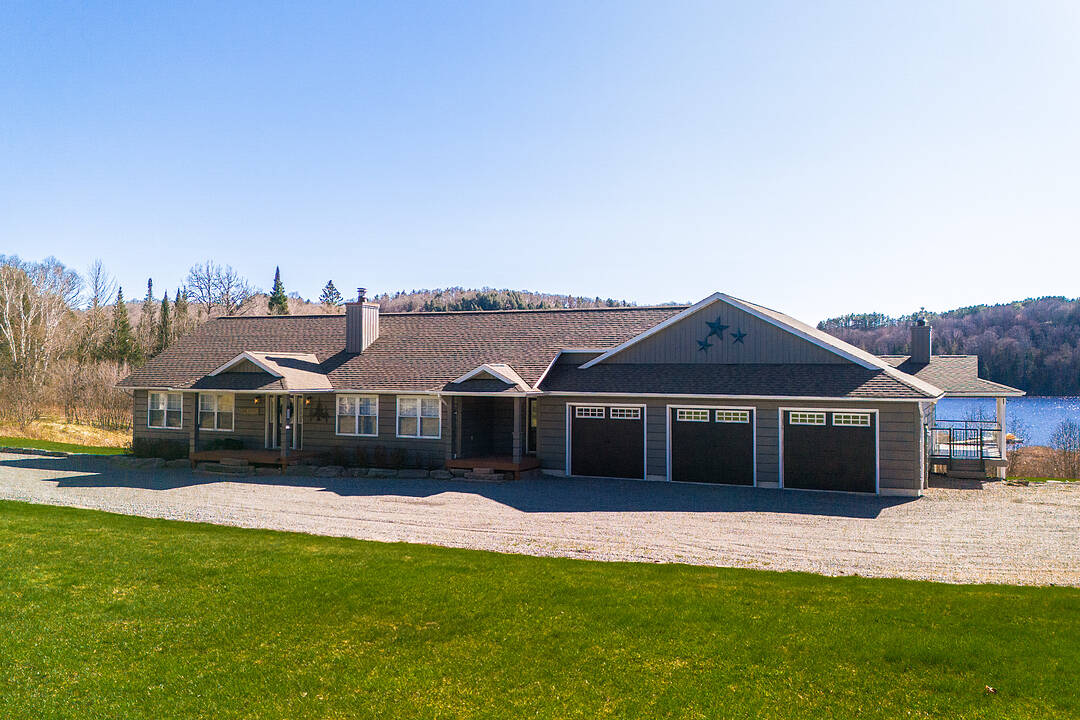Caractéristiques principales
- MLS® #: X12169365
- ID de propriété: SIRC1819055
- Type de propriété: Résidentiel, Maison unifamiliale détachée
- Genre: Plain-pied
- Superficie habitable: 2 512 pi.ca.
- Grandeur du terrain: 4,92 ac
- Construit en: 1999
- Chambre(s) à coucher: 8
- Salle(s) de bain: 4
- Stationnement(s): 16
- Taxes municipales 2024: 9 862$
- Inscrit par:
- Shawn Woof
Description de la propriété
TURNKEY! Approximately 5000 sq ft of living space. Welcome to your private Muskoka retreat, perfectly positioned on 4.92 acres with 675 ft of pristine shoreline and southwest exposure on quiet Weeduck Lake.
Just minutes from Huntsville, this property offers a rare blend of privacy, comfort, and convenience, which is ideal as a seasonal escape or a full-time residence. This thoughtfully laid-out home features three bedrooms on the main level and four additional bedrooms on the lower level. A self-contained one-bed, one-bath in-law suite offers privacy for guests or extended family.
The open-concept kitchen features a granite island, double wall ovens, and an oversized fridge and freezer, flowing into the Muskoka room and a dining area with built-in cabinetry and a charming brick fireplace. Step outside to the covered deck, perfect for dining or relaxing in all seasons. Enjoy a spacious family room with a gas-fired stove and a dedicated games room on the lower level.
Walk out to your stone patio and private hot tub, or unwind by the sparkling inground pool, set against a lush forest backdrop. In addition to the attached 3-car garage, a separate detached 3-car garage (1,350 sq ft) adds ample space for recreational gear or workshop use. Recent upgrades include a new septic system (2025). Other home systems include on-demand propane water heater, UV water filtration system, water softener, and central air. At the water's edge, a 200-foot dock invites swimming, paddling, or fishing with stunning sunsets across the lake every evening. This is Muskoka living.
Téléchargements et médias
Caractéristiques
- 2 foyers
- Accès au lac
- Aire
- Appareils ménagers en acier inox
- Arrière-cour
- Aspirateur central
- Au bord de l’eau
- Balcon
- Climatisation centrale
- Communauté de golf
- Espace de rangement
- Espace extérieur
- Foyer
- Garage
- Garage pour 3 voitures et plus
- Génératrice
- Intimité
- Lac
- Patio
- Pêche
- Piscine extérieure
- Plancher en bois
- Quai
- Salle de bain attenante
- Salle de billard
- Salle de lavage
- Salle-penderie
- Scénique
- Sous-sol – aménagé
- Sous-sol avec entrée indépendante
- Spa / bain tourbillon
- Stationnement
- Système de sécurité
- Véranda à moustiquaires
- Vie à la campagne
- Vue sur l’eau
- Vue sur le lac
Pièces
- TypeNiveauDimensionsPlancher
- CuisinePrincipal15' 7" x 23' 11.6"Autre
- Salle à mangerPrincipal15' 10.1" x 17' 3.8"Autre
- Solarium/VerrièrePrincipal7' 4.1" x 29' 5.1"Autre
- AutrePrincipal16' 9.1" x 16' 9.1"Autre
- Salle familialeSupérieur17' 3.8" x 29' 7.9"Autre
- Salle de jeuxSupérieur14' 7.9" x 24' 6"Autre
- SalonPrincipal17' 10.9" x 15' 5.8"Autre
- CuisinePrincipal10' 2.8" x 10' 4"Autre
- ServiceSupérieur11' 10.1" x 23' 3.9"Autre
Contactez-moi pour plus d’informations
Emplacement
427 West Browns Road East, Huntsville, Ontario, P1H 0J2 Canada
Autour de cette propriété
En savoir plus au sujet du quartier et des commodités autour de cette résidence.
Demander de l’information sur le quartier
En savoir plus au sujet du quartier et des commodités autour de cette résidence
Demander maintenantCalculatrice de versements hypothécaires
- $
- %$
- %
- Capital et intérêts 0
- Impôt foncier 0
- Frais de copropriété 0
Commercialisé par
Sotheby’s International Realty Canada
97 Joseph Street, Unit 101
Port Carling, Ontario, P0B 1J0

