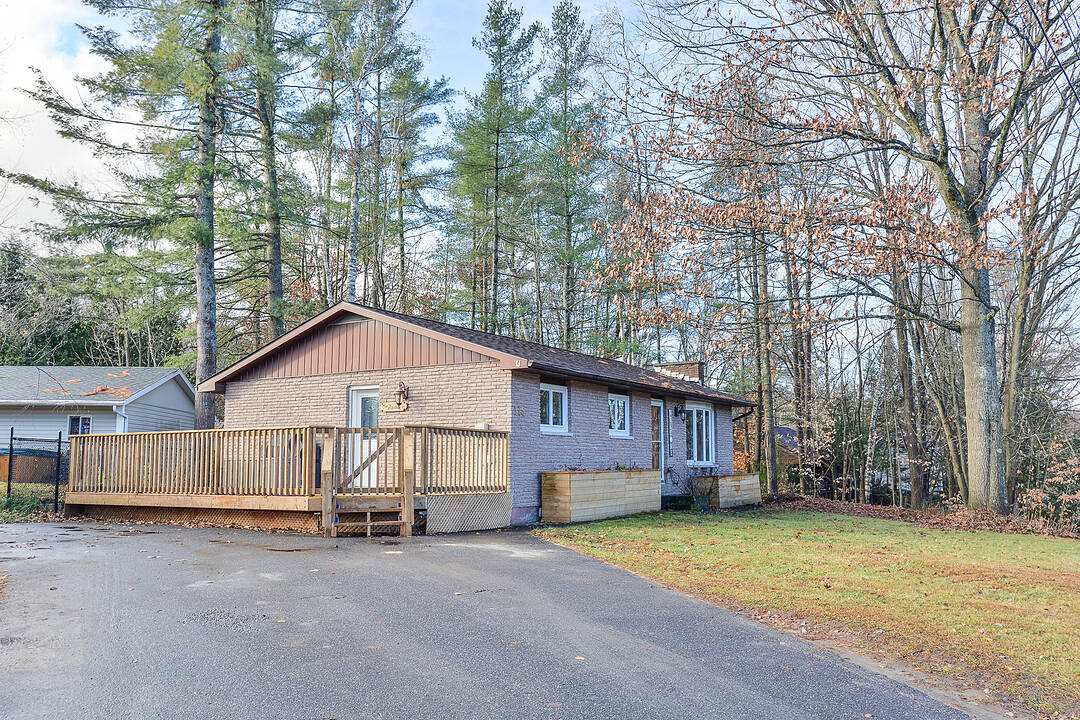Caractéristiques principales
- MLS® #: X12574536
- ID de propriété: SIRC2983160
- Type de propriété: Résidentiel, Maison unifamiliale détachée
- Genre: Plain-pied
- Aire habitable: 1 050,09 pi.ca.
- Chambre(s) à coucher: 2+2
- Salle(s) de bain: 1
- Pièces supplémentaires: Sejour
- Stationnement(s): 4
- Inscrit par:
- Devon Reid, Mary Gauthier
Description de la propriété
Situated in a great family neighbourhood this two-plus-two bedroom, one bathroom brick bungalow on a generous corner lot at 115 Segwun Blvd. is just a short walk from Lorne Street Park and the pristine sandy shores of Lake Muskoka.
Enter a bright main floor graced with rich hardwood flooring and an expansive bay window that floods the living area with natural light. The inviting layout flows seamlessly into a cozy dining nook and convenient coffee bar, while main-floor laundry adds effortless everyday function. Modern mechanical systems include a forced-air gas furnace, partial Generac generator for added security year round, and full municipal water and sewer services.
Step outside to the brand-new expansive rear deck (2025), an ideal venue for al fresco dining and relaxation, overlooking a fenced backyard perfect for children, pets, or gardening pursuits. When evening arrives, retreat to the well-appointed lower level featuring two generous additional bedrooms, a versatile recreation space currently used as a home office, and excellent potential for a dedicated family room-perfect for movie nights or cheering on the game. Ample storage and a convenient workshop area complete this level.
A paved driveway with plenty of parking, mature landscaping, and great curb appeal round out this move-in-ready residence that blends classic bungalow charm with contemporary Muskoka living. Book today for a preview of this family home!
Visite libre
- DateHeure
- Sam. 10/01/202613:00h - 15:00h Ajouter au calendrier
Téléchargements et médias
Caractéristiques
- Arrière-cour
- Balcon
- Climatisation centrale
- Cul-de-sac
- Forêt
- Foyer
- Génératrice
- Patio
- Plancher en bois
- Salle de lavage
- Stationnement
- Vie Communautaire
Pièces
- TypeNiveauDimensionsPlancher
- Salle de bainsPrincipal4' 11" x 8' 6.3"Autre
- Chambre à coucherPrincipal10' 2" x 8' 6.3"Autre
- Salle à mangerPrincipal9' 10.1" x 8' 10.2"Autre
- CuisinePrincipal8' 10.2" x 8' 10.2"Autre
- Salle de lavagePrincipal6' 10.6" x 8' 6.3"Autre
- SalonPrincipal19' 8.2" x 12' 1.6"Autre
- Chambre à coucher principalePrincipal11' 1.8" x 11' 9.7"Autre
- Chambre à coucherSous-sol13' 5.4" x 11' 5.7"Autre
- Chambre à coucherSous-sol14' 1.2" x 11' 5.7"Autre
- Salle de loisirsSous-sol21' 3.9" x 11' 9.7"Autre
- ServiceSous-sol22' 7.6" x 23' 11.4"Autre
Agents de cette inscription
Contactez-nous pour plus d’informations
Contactez-nous pour plus d’informations
Emplacement
115 Segwun Blvd, Gravenhurst, Ontario, P1P 1C5 Canada
Autour de cette propriété
En savoir plus au sujet du quartier et des commodités autour de cette résidence.
Demander de l’information sur le quartier
En savoir plus au sujet du quartier et des commodités autour de cette résidence
Demander maintenantCalculatrice de versements hypothécaires
- $
- %$
- %
- Capital et intérêts 0
- Impôt foncier 0
- Frais de copropriété 0
Commercialisé par
Sotheby’s International Realty Canada
3-410 Muskoka Road South
Gravenhurst, Ontario, P1P 1J4

