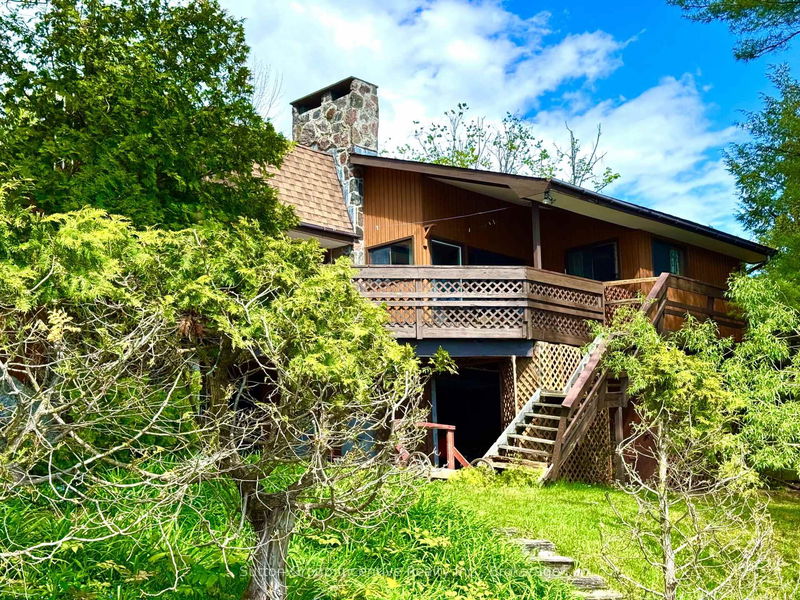Caractéristiques principales
- MLS® #: X12177770
- ID de propriété: SIRC2892379
- Type de propriété: Résidentiel, Maison unifamiliale détachée
- Grandeur du terrain: 23 086 pi.ca.
- Construit en: 51
- Chambre(s) à coucher: 3
- Salle(s) de bain: 1
- Pièces supplémentaires: Sejour
- Stationnement(s): 6
- Inscrit par:
- Sutton Group Incentive Realty Inc.
Description de la propriété
Welcome to this beautiful waterfront property on Sparrow Lake with 170 feet of favoured southwestern exposure. This seasonal cottage has been lovingly maintained by the same family for 40 years and pride of ownership is evident throughout. The shoreline is smooth sloping rock and has several paths down to the water's edge. The one boundary is identified with an engineered retaining wall with the neighbouring property being elevated and creating fantastic privacy. The other lot line abuts a back lot access to Sparrow Lake allowing use for 5 cottages on Goldfinch Court. The 3 bedroom, one bathroom design is not your typical layout with large bedrooms, generous closets, large great room and was designed by the original owner, an Architect. The primary bedroom has a walkout sliding glass door to the wrap around decking that is currently in need of replacement. The great room boasts soaring cedar ceilings And a floor to ceiling stone fireplace making it a cottage dream in Muskoka! The varied layout allows for lots of windows allowing for lots of natural light. The current owners have nurtured beautiful gardens on the property from the lake all the way to the municipally maintained year round road. The concrete perimeter wall foundation is open on the lakeside allowing for storage for all the toys. Book your private walk though today and see for yourself!
Téléchargements et médias
Pièces
- TypeNiveauDimensionsPlancher
- FoyerPrincipal8' 6.3" x 10' 7.8"Autre
- CuisinePrincipal12' 11.9" x 8' 11.8"Autre
- Pièce principalePrincipal14' 11" x 18' 1.4"Autre
- AutrePrincipal14' 9.1" x 12' 11.9"Autre
- Chambre à coucherPrincipal9' 6.1" x 14' 11.9"Autre
- Chambre à coucherPrincipal8' 5.9" x 12' 9.4"Autre
- Salle de bainsPrincipal8' 11.8" x 4' 11.8"Autre
Agents de cette inscription
Demandez plus d’infos
Demandez plus d’infos
Emplacement
1017 Goldfinch Crt, Gravenhurst, Ontario, P0E 1G0 Canada
Autour de cette propriété
En savoir plus au sujet du quartier et des commodités autour de cette résidence.
Demander de l’information sur le quartier
En savoir plus au sujet du quartier et des commodités autour de cette résidence
Demander maintenantCalculatrice de versements hypothécaires
- $
- %$
- %
- Capital et intérêts 0
- Impôt foncier 0
- Frais de copropriété 0

