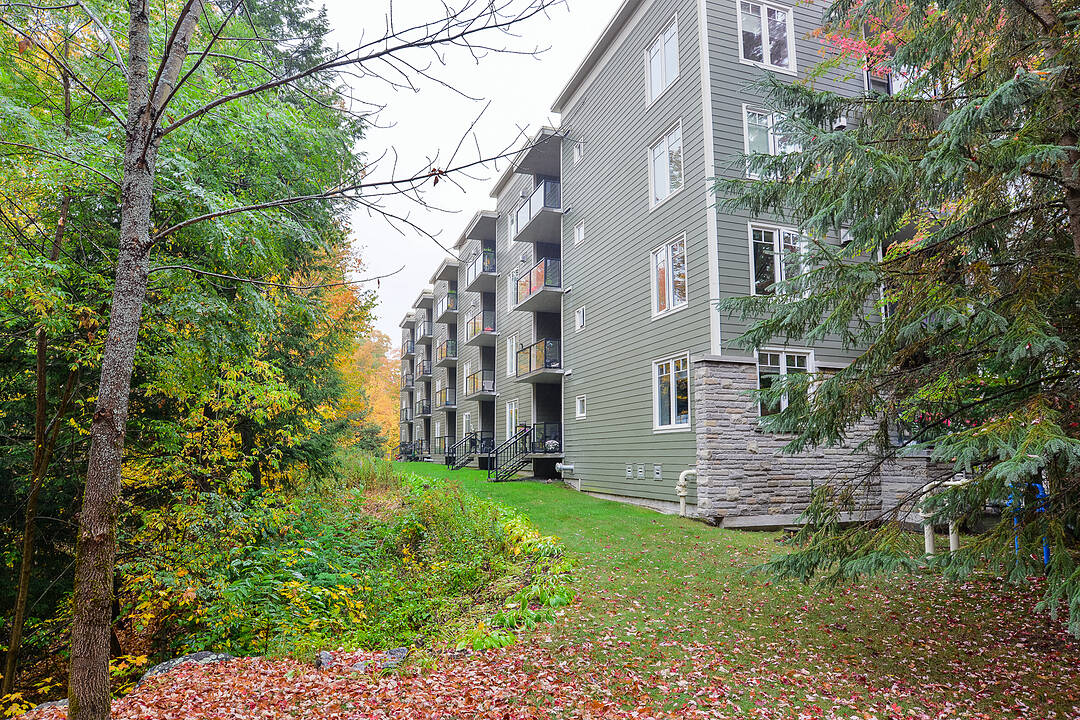Caractéristiques principales
- MLS® #: X12460045
- ID de propriété: SIRC2859946
- Type de propriété: Résidentiel, Condo
- Aire habitable: 796,68 pi.ca.
- Chambre(s) à coucher: 2
- Salle(s) de bain: 2
- Pièces supplémentaires: Sejour
- Stationnement(s): 1
- Frais de copropriété mensuels: 725$
- Taxes municipales 2025: 2 951$
- Inscrit par:
- Devon Reid, Mary Gauthier
Description de la propriété
Step into effortless living at this bright two-bedroom, two-bathroom end unit on the Fourth Floor of Granite Trail Condominiums in Gravenhurst. Fully smoke-free property with outside grounds also vape-free. Perfect for downsizers, professionals, or pet-loving adventurers, it's your gateway to the heart of Muskoka just a leisurely walk to the vibrant Muskoka Wharf, uptown shops, restaurants, and the local dog park. Stroll scenic walking trails by day, or unwind with waterfront dining at sunset. Convenience is king here! Park with ease in your dedicated underground heated parking garage , then hop on the elevator straight to your floor without battling snow, rain, or summer humidity. Plus, your spacious indoor storage locker is underground with your parking spot, keeping gear organized for all seasons.
The heart of the home is an open-concept living and dining area, cozy yet airy, with granite finishes that invite gatherings. Radiant-heated floors warm the kitchen and both bathrooms on crisp mornings, adding that luxurious touch. Retreat to comfortable bedrooms, including a primary with ensuite, all bathed in natural light. Best of all? Step out to your private balcony overlooking a tree-lined ravine for a peaceful escape amid the treetops.
This isn't just a condo; it's a lifestyle upgrade in one of Gravenhurst's most sought-after spots. Schedule your viewing today and claim your slice of Muskoka!
Téléchargements et médias
Caractéristiques
- Ascenseur
- Balcon
- Climatisation centrale
- Espace de rangement
- Plan d'étage ouvert
- Salle de bain attenante
- Salle de lavage
- Stationnement
- Suburbain
Pièces
- TypeNiveauDimensionsPlancher
- CuisinePrincipal9' 4.9" x 8' 3.9"Autre
- SalonPrincipal16' 2" x 14' 9.9"Autre
- Chambre à coucher principalePrincipal10' 8.6" x 11' 6.1"Autre
- Salle de bainsPrincipal7' 6.1" x 5' 4.1"Autre
- Chambre à coucherPrincipal9' 10.5" x 8' 6.3"Autre
- Salle de bainsPrincipal7' 3" x 4' 11.8"Autre
- ServicePrincipal3' 6.9" x 2' 11.8"Autre
Agents de cette inscription
Contactez-nous pour plus d’informations
Contactez-nous pour plus d’informations
Emplacement
391 James St W #407, Gravenhurst, Ontario, P1P 0A5 Canada
Autour de cette propriété
En savoir plus au sujet du quartier et des commodités autour de cette résidence.
Demander de l’information sur le quartier
En savoir plus au sujet du quartier et des commodités autour de cette résidence
Demander maintenantCalculatrice de versements hypothécaires
- $
- %$
- %
- Capital et intérêts 0
- Impôt foncier 0
- Frais de copropriété 0
Commercialisé par
Sotheby’s International Realty Canada
3-410 Muskoka Road South
Gravenhurst, Ontario, P1P 1J4

