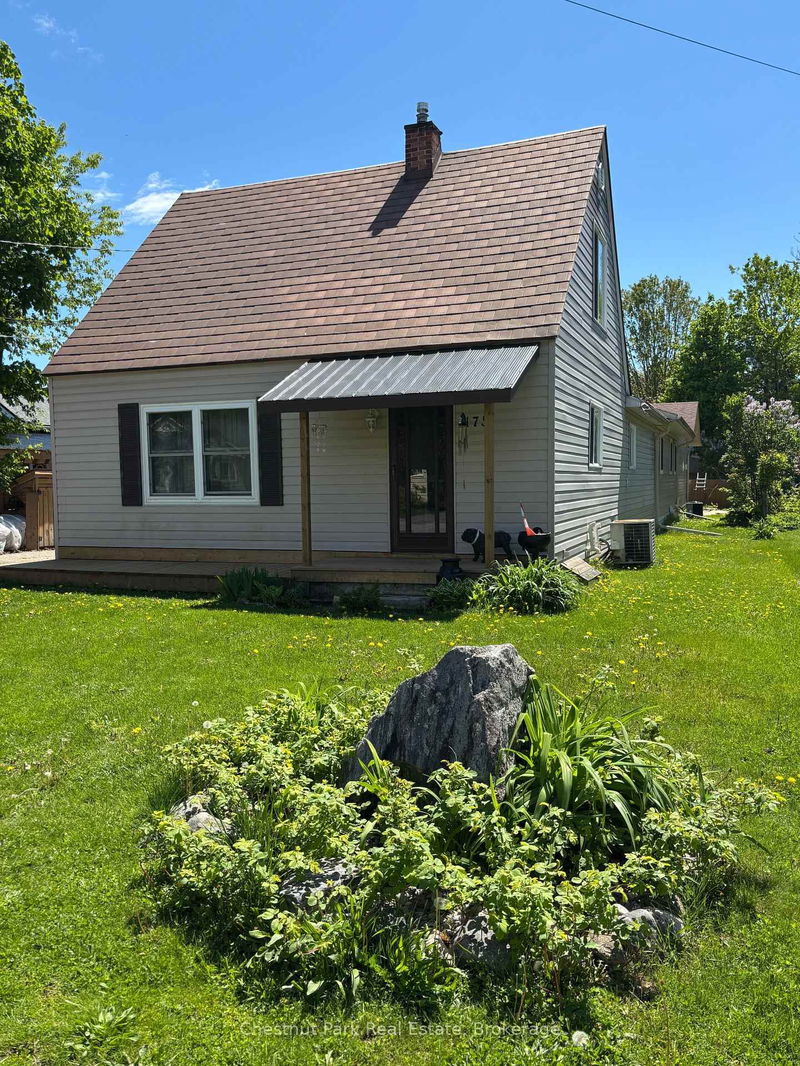Caractéristiques principales
- MLS® #: X12181987
- ID de propriété: SIRC2726627
- Type de propriété: Résidentiel, Maison unifamiliale détachée
- Grandeur du terrain: 7 300 pi.ca.
- Construit en: 51
- Chambre(s) à coucher: 4
- Salle(s) de bain: 4
- Pièces supplémentaires: Sejour
- Stationnement(s): 3
- Inscrit par:
- Chestnut Park Real Estate
Description de la propriété
Welcome to 175 Crescent Drive; A Unique Dual-Dwelling in Family-Friendly Neighbourhood. This home offers two separate living spaces, ideal for multi-generational living or rental income. Charming approx 1300 sq ft 1.5-storey home with original hardwood floors, L-shaped living/dining room with French doors leading outside to a covered deck, updated eat-in kitchen, main floor primary bedroom with a large closet, two upper bedrooms both with laminate flooring and closets. Main floor 4-pc bath, mudroom with laundry, large closet and a side entrance. Full unfinished basement with a 2-pc bath, workbench, and newer gas furnace and 100amp hydro service. In-Law Suite built 2020 offers approx 1,200 sq ft of living space. Modern open-concept design with vaulted ceilings, oak floors, gorgeous river rock fireplace, bright kitchen with island and gas stove. Main floor bedroom with walk-in closet and spa-like 5pc ensuite with heated slate floors and an additional 2-pc powder room with slate flooring. The poured concrete crawl space houses, HRV, gas furnace and sewage pump. The home has both metal & shingle roofs, vinyl siding, landscaped yard, A/C, separate hot water tanks (one rented), 2 sheds, one with 4 person hot tub and the other offers storage to both dwellings. Book your showing today!
Pièces
- TypeNiveauDimensionsPlancher
- CuisinePrincipal7' 2.6" x 16' 6.8"Autre
- SalonPrincipal10' 11.8" x 14' 1.6"Autre
- Chambre à coucherPrincipal13' 2.6" x 13' 5.8"Autre
- Salle de bainsPrincipal5' 4.9" x 7' 4.9"Autre
- FoyerPrincipal7' 7.7" x 14' 11.9"Autre
- Chambre à coucher2ième étage10' 8.7" x 12' 3.6"Autre
- Chambre à coucher2ième étage9' 10.8" x 12' 3.6"Autre
- Salle de bainsSous-sol4' 4.7" x 4' 4.7"Autre
- CuisinePrincipal14' 6.8" x 16' 8.7"Autre
- SalonPrincipal17' 2.6" x 25' 7.8"Autre
- Chambre à coucherPrincipal14' 10.7" x 17' 4.6"Autre
- Salle de bainsPrincipal5' 1.8" x 14' 11.9"Autre
- Salle de bainsPrincipal3' 2.9" x 7' 5.7"Autre
- AutrePrincipal7' 5.7" x 13' 8.9"Autre
Agents de cette inscription
Demandez plus d’infos
Demandez plus d’infos
Emplacement
175 Crescent Dr, Gravenhurst, Ontario, P1P 1L4 Canada
Autour de cette propriété
En savoir plus au sujet du quartier et des commodités autour de cette résidence.
Demander de l’information sur le quartier
En savoir plus au sujet du quartier et des commodités autour de cette résidence
Demander maintenantCalculatrice de versements hypothécaires
- $
- %$
- %
- Capital et intérêts 0
- Impôt foncier 0
- Frais de copropriété 0

