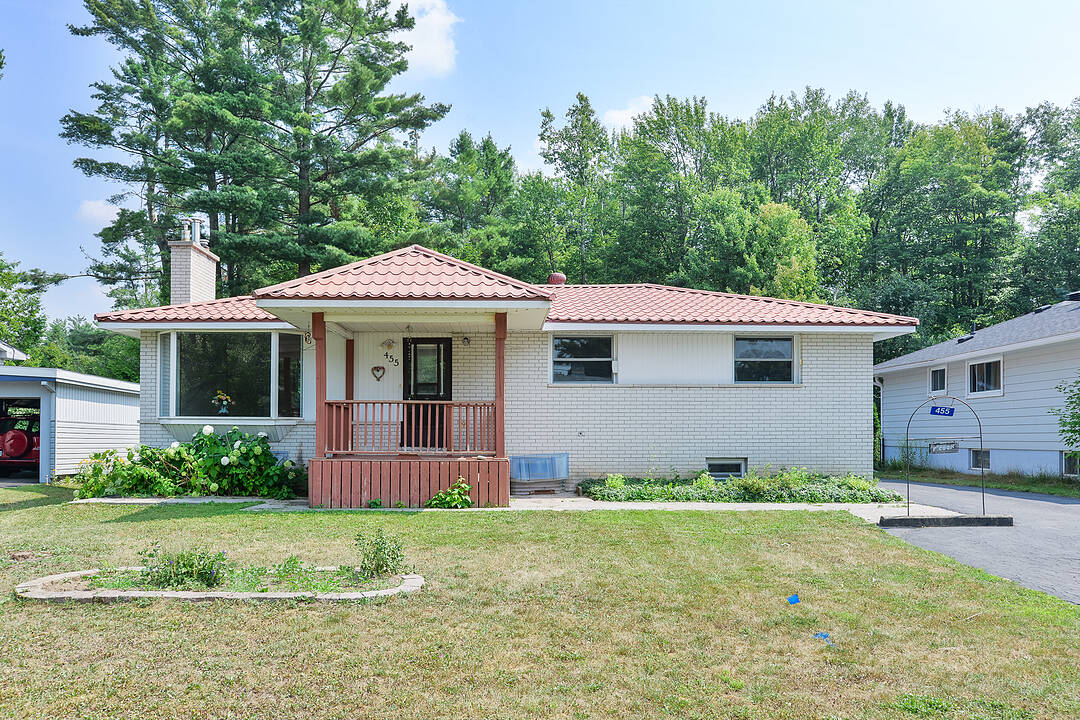Caractéristiques principales
- MLS® #: X12346403
- ID de propriété: SIRC2567586
- Type de propriété: Résidentiel, Maison unifamiliale détachée
- Genre: Ranch haussé
- Aire habitable: 1 091,03 pi.ca.
- Construit en: 1970
- Chambre(s) à coucher: 3+1
- Salle(s) de bain: 1+1
- Pièces supplémentaires: Sejour
- Stationnement(s): 6
- Taxes municipales 2025: 3 292$
- Inscrit par:
- Devon Reid, Mary Gauthier
Description de la propriété
Welcome to this inviting three-plus-one bedroom, one and a half bathroom home at 455 Fairview Drive in the heart of Gravenhurst, perfect for first-time home buyers or a young family! Located in a friendly neighbourhood, this property offers a fantastic opportunity to create your ideal living space with its great bones and ample potential for updates.
Three bedrooms upstairs, plus an additional room in the basement suitable as a bedroom, paired with a four-piece bathroom upstairs and a convenient two-piece bathroom downstairs. A single-car detached garage with an oversized shop space in the rear yard, perfect for hobbies, storage, or projects. Enjoy natural gas heating, a warm basement fireplace, central air conditioning, and classic hardwood flooring in good condition throughout. Features a versatile rec room and utility room, offering plenty of room for entertainment or extra storage. A well-maintained exterior with a recently sealed driveway, charming front yard porch, and back door access for added convenience.
Location, Location, Location...just a short stroll to town amenities, including shops, restaurants, the town office and doctors' office. A quick 10-minute walk to the beautiful Gull Lake, perfect for outdoor enthusiasts. Connected to reliable town services for hassle-free living. This home at 455 Fairview Drive is a fantastic canvas for your personal touches, blending modern comforts with small-town charm. Vacant and easy to show, this home is ready for its next chapter! Don't miss your chance to own a piece of Gravenhurst's welcoming community, schedule a showing today!
Téléchargements et médias
Caractéristiques
- Arrière-cour
- Atelier
- Balcon ouvert
- Climatisation centrale
- Espace de rangement
- Foyer
- Garage
- Jardins
- Plancher en bois
- Salle de lavage
- Sous-sol – non aménagé
- Stationnement
- Suburbain
Pièces
- TypeNiveauDimensionsPlancher
- Salle de bainsPrincipal4' 11" x 9' 5.7"Autre
- Chambre à coucherPrincipal11' 9.7" x 8' 10.2"Autre
- Chambre à coucherPrincipal10' 2" x 8' 10.2"Autre
- Salle à mangerPrincipal10' 8.6" x 9' 10.5"Autre
- CuisinePrincipal9' 2.2" x 9' 2.2"Autre
- SalonPrincipal14' 9.1" x 12' 5.6"Autre
- Chambre à coucher principalePrincipal11' 9.7" x 10' 5.9"Autre
- Salle de bainsSous-sol4' 4.7" x 6' 9.4"Autre
- Chambre à coucherSous-sol12' 1.6" x 10' 5.9"Autre
- Salle de lavageSous-sol23' 2.3" x 10' 5.9"Autre
- Salle de loisirsSous-sol28' 4.5" x 10' 5.9"Autre
- ServiceSous-sol15' 2.2" x 10' 8.3"Autre
Agents de cette inscription
Contactez-nous pour plus d’informations
Contactez-nous pour plus d’informations
Emplacement
455 Fairview Dr, Gravenhurst, Ontario, P1P 1L2 Canada
Autour de cette propriété
En savoir plus au sujet du quartier et des commodités autour de cette résidence.
Demander de l’information sur le quartier
En savoir plus au sujet du quartier et des commodités autour de cette résidence
Demander maintenantCalculatrice de versements hypothécaires
- $
- %$
- %
- Capital et intérêts 0
- Impôt foncier 0
- Frais de copropriété 0
Commercialisé par
Sotheby’s International Realty Canada
3-410 Muskoka Road South
Gravenhurst, Ontario, P1P 1J4

