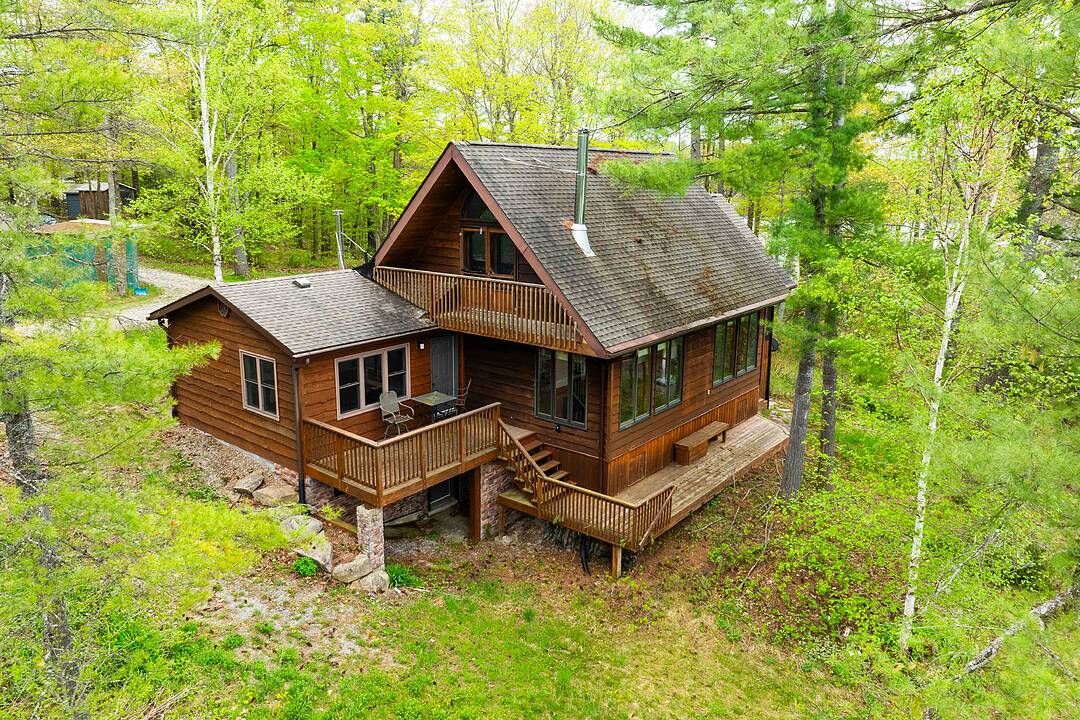Caractéristiques principales
- MLS® #: X12281026
- ID de propriété: SIRC2521462
- Type de propriété: Résidentiel, Maison unifamiliale détachée
- Genre: 1½ étage
- Aire habitable: 2 033 pi.ca.
- Grandeur du terrain: 29,41 ac
- Construit en: 1992
- Chambre(s) à coucher: 3+1
- Salle(s) de bain: 2
- Pièces supplémentaires: Sejour
- Stationnement(s): 16
- Taxes municipales 2024: 10 684$
- Inscrit par:
- Ross Halloran, Maryrose Coleman
Description de la propriété
A Muskoka rarity: 29-acre waterfront estate with over 2,200 feet of shoreline. Welcome to an extraordinary waterfront offering 29.41 acres of complete privacy and over 2,230 feet of pristine south-to-west-facing shoreline on beautiful Bass Lake, with direct boat access into Kahshe Lake. Whether you are dreaming of a year-round residence or a four-season retreat, this one-of-a-kind property offers the best of both worlds: unmatched seclusion, natural beauty, and endless potential. The land is a stunning mix of level terrain and iconic Muskoka granite, with mature pines, curated perennial gardens, and a private sandy beach tucked into your own quiet cove. A thriving raised-bed vegetable garden and charming outbuildings including a chicken coop and tiny cabin on the point add to the charm and functionality. The main residence offers approximately 2,000 square feet of well-kept living space with 3 bedrooms and 2 bathrooms. A separate 1,200 square feet heated garage and workshop with an unfinished loft provides opportunity for guest quarters, a studio, or home office. The septic system is sized for 4 bedrooms, offering future flexibility. Additional outbuildings include a 28 by 32 detached garage and multiple storage structures. The property is also well-positioned for potential severance, without compromising its serene character. Located just two hours from Toronto, this rare legacy property invites you to swim, paddle, fish, or simply take in spectacular sunsets from your own shoreline. The setting is magical, the lifestyle exceptional - and the possibilities, endless.
Téléchargements et médias
Caractéristiques
- Accès au lac
- Aire
- Appareils ménagers en acier inox
- Arrière-cour
- Atelier
- Au bord de l’eau
- Balcon
- Balcon entourant la maison
- Bord de lac
- Espace de rangement
- Espace extérieur
- Forêt
- Foyer
- Garage
- Historique
- Intimité
- Jardins
- Lac
- Pêche
- Penderie
- Plage
- Plaisance
- Plancher en bois
- Quai
- Quai d’accostage
- Salle de bain attenante
- Salle de lavage
- Salle-penderie
- Scénique
- Sous-sol – non aménagé
- Stationnement
- Véranda
- Vie Communautaire
- Vue sur l’eau
- Vue sur le lac
Pièces
- TypeNiveauDimensionsPlancher
- Salle familialePrincipal14' 8.7" x 15' 6.6"Autre
- Salle à mangerPrincipal11' 8.9" x 11' 5"Autre
- Solarium/VerrièrePrincipal15' 7" x 11' 11.3"Autre
- CuisinePrincipal11' 4.2" x 13' 8.9"Autre
- AutrePrincipal20' 3.7" x 15' 5.4"Autre
- Salle de lavagePrincipal7' 1.4" x 10' 11.1"Autre
- Chambre à coucher2ième étage11' 2.2" x 11' 10.9"Autre
- Chambre à coucher2ième étage14' 6.4" x 9' 9.7"Autre
- Salle de bains2ième étage10' 1.2" x 6' 8.7"Autre
- Salle de bainsPrincipal8' 4.5" x 6' 4.7"Autre
Agents de cette inscription
Contactez-nous pour plus d’informations
Contactez-nous pour plus d’informations
Emplacement
1074 Cooks Rd, Gravenhurst, Ontario, P1P 1R3 Canada
Autour de cette propriété
En savoir plus au sujet du quartier et des commodités autour de cette résidence.
Demander de l’information sur le quartier
En savoir plus au sujet du quartier et des commodités autour de cette résidence
Demander maintenantCalculatrice de versements hypothécaires
- $
- %$
- %
- Capital et intérêts 0
- Impôt foncier 0
- Frais de copropriété 0
Commercialisé par
Sotheby’s International Realty Canada
97 Joseph Street, Unit 101
Port Carling, Ontario, P0B 1J0

