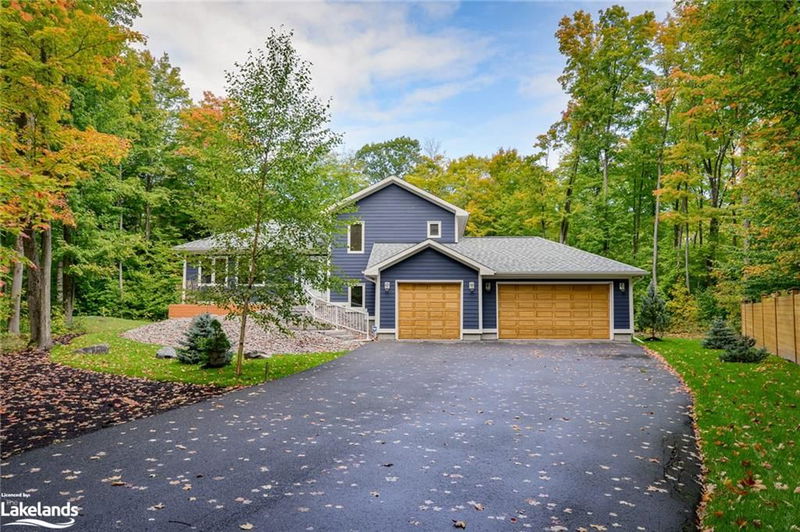Caractéristiques principales
- MLS® #: 40658321
- ID de propriété: SIRC2124979
- Type de propriété: Résidentiel, Maison unifamiliale détachée
- Aire habitable: 1 884 pi.ca.
- Grandeur du terrain: 1,32 ac
- Construit en: 2017
- Chambre(s) à coucher: 3
- Salle(s) de bain: 2+1
- Stationnement(s): 8
- Inscrit par:
- Re/Max Professionals North, Brokerage, Bracebridge
Description de la propriété
Introducing this custom built sidesplit (2017), located in the prestigious Forest Glen neighbourhood! Nestled on over one acre of land and surrounded by forest, this property offers excellent privacy while being just minutes from downtown Gravenhurst. Beautiful granite steps welcome you into a bright foyer and open concept main floor. The kitchen boasts custom cabinetry and stainless steel appliances. The Muskoka room features a cathedral ceiling, and is roughed-in for a hot tub, or place furniture for a relaxing 3-season sitting room. Step outside to the elevated 12' x 20' deck, w/natural gas BBQ connection. The backyard features low-maintenance hardscaping, natural gas firepit, a 7'ft tall wood fence, surrounded by tall trees - a truly private oasis. Fully finished basement, large 2 & 1/2 car garage, completely repainted interior (2024). Excellent highway access, minutes from Hwy.11. Homes on this desirable street do not come up very often! Don’t miss out on this incredible opportunity! (Some photos have been virtually staged)
Pièces
- TypeNiveauDimensionsPlancher
- CuisinePrincipal12' 2" x 13' 5.8"Autre
- Salle à mangerPrincipal13' 8.1" x 11' 10.9"Autre
- SalonPrincipal12' 7.1" x 17' 3"Autre
- Chambre à coucher2ième étage12' 2.8" x 9' 3"Autre
- Salle de bains2ième étage10' 9.9" x 5' 10.8"Autre
- Salle de bains2ième étage7' 6.9" x 5' 10"Autre
- Chambre à coucher2ième étage13' 5" x 12' 9.1"Autre
- Chambre à coucher2ième étage12' 2.8" x 9' 3.8"Autre
- Salle de bainsSupérieur6' 9.8" x 5' 4.9"Autre
- Salle de lavageSous-sol10' 4.8" x 10' 7.8"Autre
- Salle de loisirsSous-sol23' 7" x 13' 10.9"Autre
- Pièce bonusSupérieur15' 5" x 12' 11.9"Autre
- Salle familialeSupérieur12' 4" x 18' 11.9"Autre
- ServiceSous-sol7' 10.8" x 10' 4"Autre
Agents de cette inscription
Demandez plus d’infos
Demandez plus d’infos
Emplacement
215 Forest Glen Drive, Gravenhurst, Ontario, P1P 1A1 Canada
Autour de cette propriété
En savoir plus au sujet du quartier et des commodités autour de cette résidence.
Demander de l’information sur le quartier
En savoir plus au sujet du quartier et des commodités autour de cette résidence
Demander maintenantCalculatrice de versements hypothécaires
- $
- %$
- %
- Capital et intérêts 0
- Impôt foncier 0
- Frais de copropriété 0

