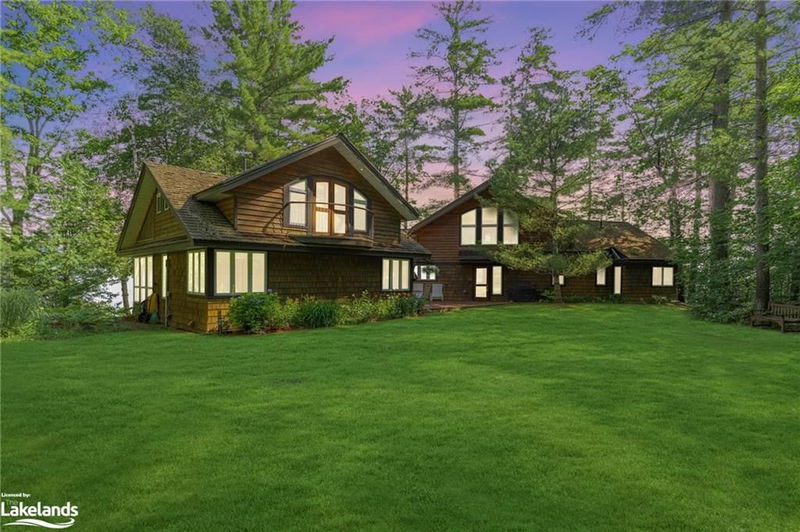Caractéristiques principales
- MLS® #: 40647152
- ID de propriété: SIRC2089126
- Type de propriété: Résidentiel, Maison unifamiliale détachée
- Aire habitable: 3 500 pi.ca.
- Grandeur du terrain: 2,36 ac
- Chambre(s) à coucher: 6
- Salle(s) de bain: 6
- Stationnement(s): 10
- Inscrit par:
- Chestnut Park Real Estate Ltd., Brokerage, Port Carling
Description de la propriété
Family cherished for over 40 years this marvellous turnkey lakeside home awaits a new family! Boasting 475 feet of gentle shoreline and 2.36 acres of tranquil privacy in a park like setting. This grand waters edge home with open concept living and cathedral ceilngs features six bedrooms in two separate wings along with six baths. Picturesque vistas from all principal rooms with both island and expansive vistas. All day sun assured with east to west exposure along the shore. Offering both shallow sand shore and deep water on a beautiful point of land. Two slip single story boathouse sheltered in the cove with a floating swim dock anchored just off the point complete the offering. Two electric boat lifts and one jet ski lift Additionally granite walkways and lovely perennial gardens enhance the overall setting all taken care of with the in-ground sprinkler system. Fully winterized with paved year round access - this could be your Muskoka dream come true.
Pièces
- TypeNiveauDimensionsPlancher
- SalonPrincipal23' 7" x 15' 7"Autre
- Chambre à coucher principalePrincipal15' 5" x 16' 2"Autre
- Cuisine avec coin repasPrincipal15' 8.9" x 31' 7.9"Autre
- Chambre à coucherPrincipal17' 5.8" x 18' 2.8"Autre
- Chambre à coucherPrincipal10' 4.8" x 11' 3"Autre
- Salle de bainsPrincipal11' 5" x 9' 1.8"Autre
- Chambre à coucherPrincipal11' 8.1" x 13' 10.8"Autre
- Salle de bains2ième étage8' 11.8" x 10' 7.8"Autre
- Chambre à coucher2ième étage19' 5" x 14' 6.8"Autre
- Salle de bains2ième étage7' 10" x 7' 6.1"Autre
- Chambre à coucher2ième étage13' 10.1" x 19' 7.8"Autre
- Salle de lavagePrincipal8' 9.1" x 9' 6.9"Autre
- Salle familialePrincipal15' 1.8" x 13' 8.9"Autre
- Salle de bainsPrincipal5' 4.1" x 11' 3"Autre
- AutrePrincipal22' 4.1" x 10' 11.8"Autre
- Salle de bainsPrincipal9' 10.1" x 7' 4.1"Autre
Agents de cette inscription
Demandez plus d’infos
Demandez plus d’infos
Emplacement
1335 Narrows Road N, Gravenhurst, Ontario, P1P 1R2 Canada
Autour de cette propriété
En savoir plus au sujet du quartier et des commodités autour de cette résidence.
Demander de l’information sur le quartier
En savoir plus au sujet du quartier et des commodités autour de cette résidence
Demander maintenantCalculatrice de versements hypothécaires
- $
- %$
- %
- Capital et intérêts 0
- Impôt foncier 0
- Frais de copropriété 0

