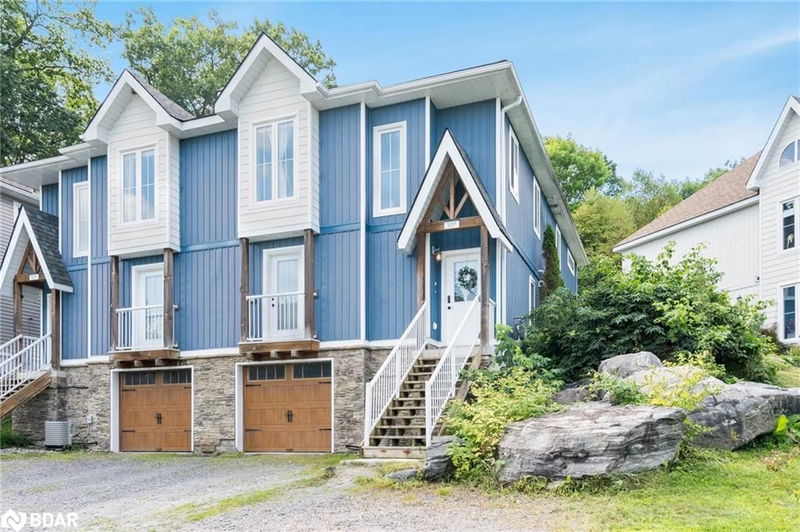Caractéristiques principales
- MLS® #: 40632624
- ID de propriété: SIRC2051594
- Type de propriété: Résidentiel, Maison unifamiliale détachée
- Aire habitable: 2 168 pi.ca.
- Construit en: 2010
- Chambre(s) à coucher: 5
- Salle(s) de bain: 2
- Stationnement(s): 3
- Inscrit par:
- Faris Team Real Estate Brokerage
Description de la propriété
Top 5 Reasons You Will Love This Home: 1) Outstanding investment opportunity to acquire a turn-key home currently set up as two cash-flowing units, suitable for flexible living arrangements, including Airbnb/short-term rentals and long-term rentals, with the upper level regularly booked through Airbnb and VRBO; it can come fully furnished with supplies, furniture, decor, a hot tub, and management/training to be negotiated, along with the main level suite currently leased long term 2) Built into a granite hill on the Canadian Shield, this home offers forest views from the patio and views of the Muskoka Wharf skyline from the primary bedroom ensuite and is conveniently located just a short drive or walk away from Lake Muskoka, a boat launch, waterfront shops, and restaurants 3) The property features numerous upgrades, including an upgraded deck with wide plank cedar privacy walls hardwired for a hot tub, a gazebo, and a fire pit, providing ample space for outdoor entertainment and relaxation; the 9’ sliding glass-door brightens the space and welcomes ample sunlight and warmth, especially during ?golden hour 4) Equipped with smart home automation, including Alfred locks, Nest thermostats, and smart appliances, ensuring convenient and efficient control of various systems anywhere in the world 5) Boasting enticing features, which include a perfect blend of cottage wood/stone and modern finishes, such as white stone accents, solid wood live edge countertops, Douglas Fir timber frame trim accents throughout, a fusion stone patio wall, Napoleon electric fireplace feature, and natural pine tongue and groove feature walls. 2,168 fin.sq.ft. Age 14. Visit our website for more detailed information.
Pièces
- TypeNiveauDimensionsPlancher
- Chambre à coucherPrincipal10' 5.9" x 10' 7.9"Autre
- Chambre à coucherPrincipal9' 6.9" x 10' 7.9"Autre
- Cuisine avec coin repasPrincipal14' 11" x 20' 11.9"Autre
- Cuisine2ième étage11' 10.9" x 13' 3"Autre
- Chambre à coucherPrincipal12' 9.4" x 14' 11"Autre
- Séjour / Salle à manger2ième étage12' 9.4" x 21' 1.9"Autre
- Chambre à coucher2ième étage10' 7.8" x 10' 4"Autre
- Chambre à coucher principale2ième étage12' 9.4" x 15' 3"Autre
Agents de cette inscription
Demandez plus d’infos
Demandez plus d’infos
Emplacement
107 Revell Street, Gravenhurst, Ontario, P1P 1R2 Canada
Autour de cette propriété
En savoir plus au sujet du quartier et des commodités autour de cette résidence.
Demander de l’information sur le quartier
En savoir plus au sujet du quartier et des commodités autour de cette résidence
Demander maintenantCalculatrice de versements hypothécaires
- $
- %$
- %
- Capital et intérêts 0
- Impôt foncier 0
- Frais de copropriété 0

