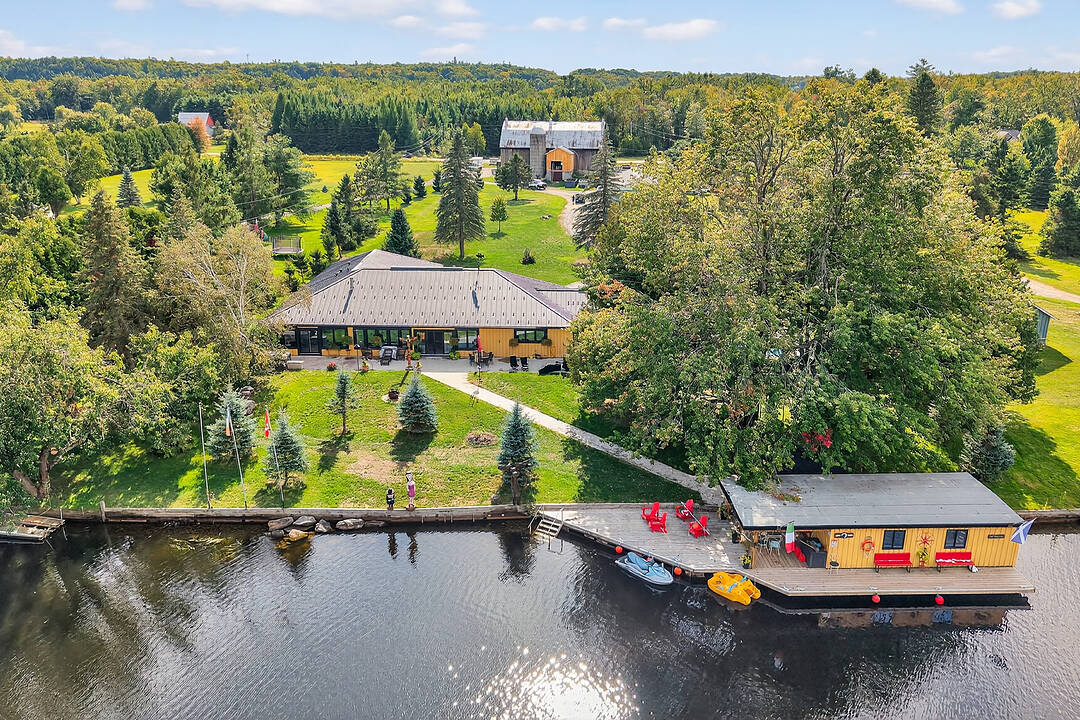Caractéristiques principales
- MLS® #: X12403777
- ID de propriété: SIRC2825643
- Type de propriété: Résidentiel, Maison unifamiliale détachée
- Genre: Sur mesure
- Aire habitable: 3 985 pi.ca.
- Grandeur du terrain: 3,60 ac
- Chambre(s) à coucher: 5
- Salle(s) de bain: 3
- Pièces supplémentaires: Sejour
- Stationnement(s): 22
- Inscrit par:
- Logan Miller, David Bemmann, Keith Courville
Description de la propriété
Muskoka Riverfront Masterpiece - Where History Meets Modern Luxury. Welcome to an extraordinary 4,000 sq. ft. bungalow where Muskoka history meets luxury. Set on 3.5 acres of flat, manicured land along the Muskoka River, this one-of-a-kind estate offers the perfect blend of historical character and upscale living all just minutes from downtown Bracebridge.
Inside, the home features five spacious bedrooms, three luxurious bathrooms, and expansive living spaces designed for both relaxation and entertaining. A chef's kitchen is at the heart of the home, fully outfitted for gourmet cooking and gatherings, complemented by a formal dining area that seats 12. Step outside and immerse yourself in your own private resort experience: a fiberglass inground pool, commercial-grade poolside kitchen hut, outdoor hot tub, and a private sauna for ultimate relaxation. A one-slip boathouse provides direct river access, with just a few minutes boat ride to the open waters of Lake Muskoka. For the car enthusiast or hobbyist, the property includes a three-bay detached garage with mechanics' lifts, plus an attached garage for added convenience. And as a final touch of history and character, a beautifully preserved 1886 barn stands proudly on the property - a rare and meaningful piece of Muskoka's heritage.
This is more than just a waterfront home; it's a work of art, a sanctuary, and a true legacy property in the heart of Muskoka.
Téléchargements et médias
Caractéristiques
- Accès au lac
- Aire
- Appareils ménagers en acier inox
- Atelier
- Au bord de l’eau
- Bord de rivière
- Butlers Pantry
- Cuisine avec coin repas
- Cuisine extérieure
- Espace de rangement
- Espace extérieur
- Ferme / Ranch
- Foyer
- Garage
- Garde-manger
- Génératrice
- Grange / écurie
- Hangar à bateaux
- Historique
- Jardins
- Lac
- Patio
- Penderie
- Piscine extérieure
- Plaisance
- Plan d'étage ouvert
- Quai
- Quai d’accostage
- Salle de bain attenante
- Salle de lavage
- Salle-penderie
- Scénique
- Stationnement
- Système de sécurité
- Véranda
- Vue sur l’eau
- Vue sur la rivière
Pièces
- TypeNiveauDimensionsPlancher
- FoyerPrincipal15' 2.2" x 9' 9.7"Autre
- SalonPrincipal19' 1.5" x 17' 7.2"Autre
- Salle à mangerPrincipal19' 1.5" x 15' 3.4"Autre
- CuisinePrincipal13' 8.5" x 24' 6.4"Autre
- Garde-mangerPrincipal18' 10.7" x 10' 4"Autre
- Solarium/VerrièrePrincipal18' 4.4" x 18' 9.2"Autre
- Chambre à coucher principalePrincipal18' 2.5" x 20' 7.2"Autre
- Chambre à coucherPrincipal10' 11.4" x 16' 8.7"Autre
- Chambre à coucherPrincipal13' 6.5" x 16' 8.7"Autre
- Chambre à coucherPrincipal13' 6.2" x 16' 8.7"Autre
- Chambre à coucherPrincipal13' 3.4" x 12' 7.5"Autre
Agents de cette inscription
Contactez-nous pour plus d’informations
Contactez-nous pour plus d’informations
Emplacement
1082 Beaumont Farm Rd, Bracebridge, Ontario, P1L 1X2 Canada
Autour de cette propriété
En savoir plus au sujet du quartier et des commodités autour de cette résidence.
Demander de l’information sur le quartier
En savoir plus au sujet du quartier et des commodités autour de cette résidence
Demander maintenantCalculatrice de versements hypothécaires
- $
- %$
- %
- Capital et intérêts 0
- Impôt foncier 0
- Frais de copropriété 0
Commercialisé par
Sotheby’s International Realty Canada
97 Joseph Street, Unit 101
Port Carling, Ontario, P0B 1J0

