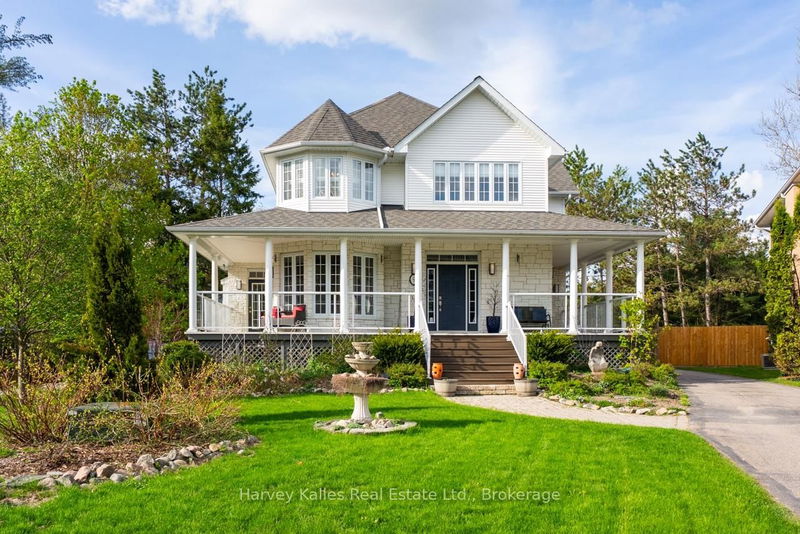Caractéristiques principales
- MLS® #: X12149307
- ID de propriété: SIRC2726817
- Type de propriété: Résidentiel, Maison unifamiliale détachée
- Grandeur du terrain: 12 643,47 pi.ca.
- Construit en: 16
- Chambre(s) à coucher: 3+1
- Salle(s) de bain: 5
- Pièces supplémentaires: Sejour
- Stationnement(s): 10
- Inscrit par:
- Harvey Kalles Real Estate Ltd.
Description de la propriété
Extraordinary, postcard perfect curb appeal at this sophisticated and stunning 4-6 bedroom, 5 bathroom, 2 storey home, serving up exciting and sleek architectural details, with an invigorating layout, comfortable for just a couple, yet with a family friendly spirit. Over 5,100 sq. ft. of beautifully flowing living space. Exquisitely positioned, in-town, on full municipal services, within walking distance of amenities, yet exclusively nestled on a quiet and secluded true 'cul-de-sac'. Melane Court is unquestionably one of Bracebridge's finest addresses. Built in 2002 and originally owned by the builder, the home stands proudly with a beautiful wrap-around covered southwest facing porch, with a cleverly tucked away attached 4-car garage along the side with paved drive, ample parking, on a large 1/2 acre lot with fully fenced garden oasis back yard. Inside, a dramatic 2-storey foyer beckons with its curved staircase. The main floor features a solar southerly office/den, hardwood floors, formal living room, dining room, eat-in kitchen, and separate family room. Plus a handy mudroom, powder room, and MF laundry room. Upper level presents 3 sizeable bedrooms plus a loft, one with an ensuite privilege, one fully ensuited, plus the 1,100+ sq. ft. primary wing featuring a private den/T.V. room, walk-in closet, ensuite with soaker tub, sauna, studio, and walk-out to deck. Finished lower level is a flexible space with access from the garage, 3 pc. bath, ample storage, bedroom, gymnasium, and rec. room. Potential to create a nanny's suite with the basement. 10 kW back-up generator, central air, forced air gas heat, multiple fireplaces. Newly resurfaced back deck and large patio area with custom greenhouse, and separate gazebo enliven outdoor living. An executive family home in a neighbourhood where very, very rarely is anything offered for sale. This is a truly exemplary offering exuding so much warmth and charm, with features and facets everyone desires.
Téléchargements et médias
Pièces
- TypeNiveauDimensionsPlancher
- CuisinePrincipal12' 9.1" x 13' 3"Autre
- SalonPrincipal16' 9.1" x 20' 2.1"Autre
- VestibulePrincipal11' 10.9" x 5' 1.8"Autre
- Salle de bainsPrincipal3' 2.9" x 5' 1.8"Autre
- Salle de lavagePrincipal7' 4.9" x 7' 8.9"Autre
- Salle à mangerPrincipal11' 10.9" x 19' 9"Autre
- SalonPrincipal14' 6" x 19' 9"Autre
- FoyerPrincipal16' 9.1" x 12' 11.9"Autre
- BoudoirPrincipal12' 9.1" x 12' 6"Autre
- Chambre à coucher2ième étage12' 9.9" x 12' 7.1"Autre
- Salle de bains2ième étage8' 6.3" x 12' 7.1"Autre
- Chambre à coucher2ième étage22' 8.8" x 12' 6"Autre
- Salle de bains2ième étage12' 9.1" x 12' 7.1"Autre
- Bois dur2ième étage21' 5" x 14' 11.1"Autre
- Salle de bains2ième étage15' 11" x 9' 10.5"Autre
- Boudoir2ième étage18' 6.8" x 9' 4.9"Autre
- Salle de loisirsSupérieur28' 10" x 25' 9.8"Autre
- Chambre à coucherSupérieur10' 8.6" x 15' 8.9"Autre
- Salle de sportSupérieur14' 8.9" x 19' 10.1"Autre
- AtelierSupérieur14' 11" x 5' 8.1"Autre
- Salle de bainsSupérieur7' 6.1" x 10' 2"Autre
- VestibuleSupérieur23' 1.9" x 7' 8.1"Autre
Agents de cette inscription
Demandez plus d’infos
Demandez plus d’infos
Emplacement
9 Melane Crt, Bracebridge, Ontario, P1L 1X7 Canada
Autour de cette propriété
En savoir plus au sujet du quartier et des commodités autour de cette résidence.
Demander de l’information sur le quartier
En savoir plus au sujet du quartier et des commodités autour de cette résidence
Demander maintenantCalculatrice de versements hypothécaires
- $
- %$
- %
- Capital et intérêts 0
- Impôt foncier 0
- Frais de copropriété 0

