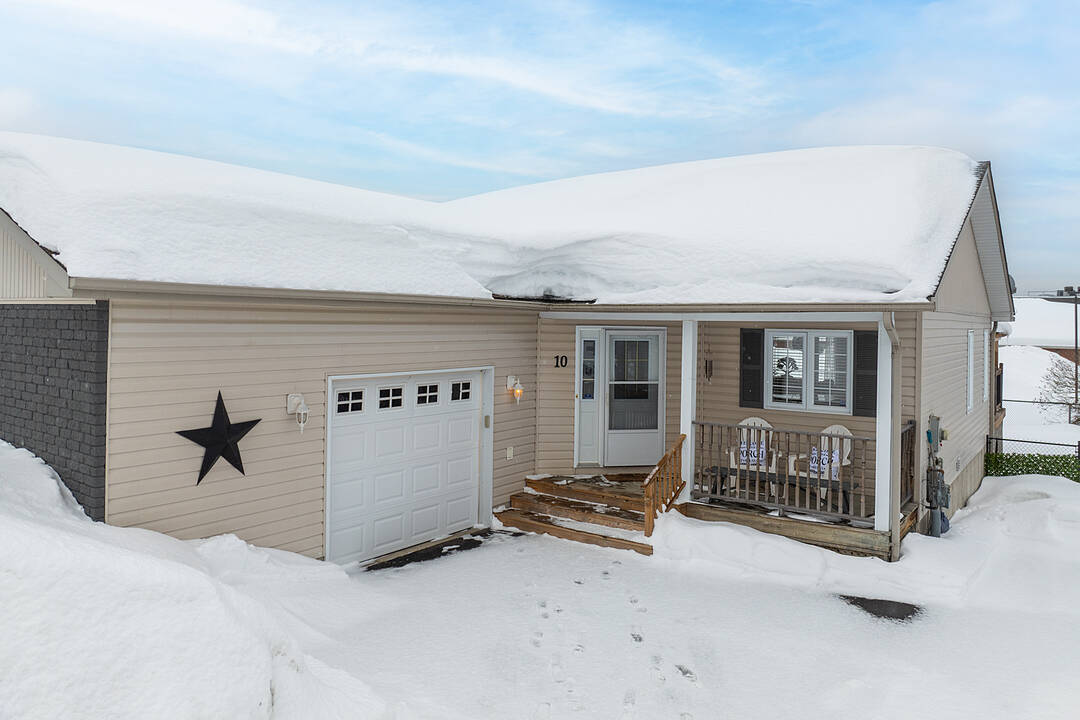- Vendu
Caractéristiques principales
- MLS® #: X12008614
- ID de propriété: SIRC2312186
- Type de propriété: Résidentiel, Maison unifamiliale détachée
- Grandeur du terrain: 6 424,28 ac
- Chambre(s) à coucher: 2+1
- Salle(s) de bain: 2
- Pièces supplémentaires: Sejour
- Stationnement(s): 4
- Inscrit par:
- Tara Doyle, Emily Matheson
Description de la propriété
Welcome to 10 Killdeer Crescent located in the sought after area in beautiful Bracebridge! This charming 2+1 bedroom, two bathroom home offers open concept main floor living, large windows with tons of natural light, kitchen with island, spacious dining area, and cozy living room with natural gas fireplace, garage entry into the large foyer and conveniently placed main floor laundry. The finished lower level allows for lots of extra living space with a huge family room, the third bedroom, four-piece bathroom, and room to have an office or extra storage. This location offers the convenience of being walking distance to schools, shopping, coffee shops, the public library, restaurants and so much more. Don't miss the chance to make this your own!!
Téléchargements et médias
Caractéristiques
- Climatisation centrale
- Foyer
- Garage
- Plan d'étage ouvert
- Salle de lavage
- Sous-sol – aménagé
- Stationnement
- Suburbain
Pièces
- TypeNiveauDimensionsPlancher
- CuisinePrincipal11' 5.4" x 15' 3.8"Autre
- Salle à mangerPrincipal16' 2.4" x 9' 8.5"Autre
- SalonPrincipal19' 10.5" x 11' 3.4"Autre
- Chambre à coucher principalePrincipal15' 6.6" x 13' 6.2"Autre
- Chambre à coucherPrincipal10' 11.8" x 10' 8.3"Autre
- Salle de bainsPrincipal8' 9.1" x 6' 9.8"Autre
- Chambre à coucherSous-sol13' 11.3" x 13' 5.4"Autre
- ServiceSous-sol13' 8.1" x 9' 10.8"Autre
- Salle familialeSous-sol13' 7.3" x 33' 4.3"Autre
- Salle de bainsSous-sol118' 1.3" x 9' 10.8"Autre
- AutreSous-sol10' 5.1" x 12' 7.1"Autre
Agents de cette inscription
Contactez-nous pour plus d’informations
Contactez-nous pour plus d’informations
Emplacement
10 Killdeer Cres, Bracebridge, Ontario, P1L 1Z2 Canada
Autour de cette propriété
En savoir plus au sujet du quartier et des commodités autour de cette résidence.
Demander de l’information sur le quartier
En savoir plus au sujet du quartier et des commodités autour de cette résidence
Demander maintenantCalculatrice de versements hypothécaires
- $
- %$
- %
- Capital et intérêts 0
- Impôt foncier 0
- Frais de copropriété 0
Commercialisé par
Sotheby’s International Realty Canada
3-410 Muskoka Road South
Gravenhurst, Ontario, P1P 1J4

