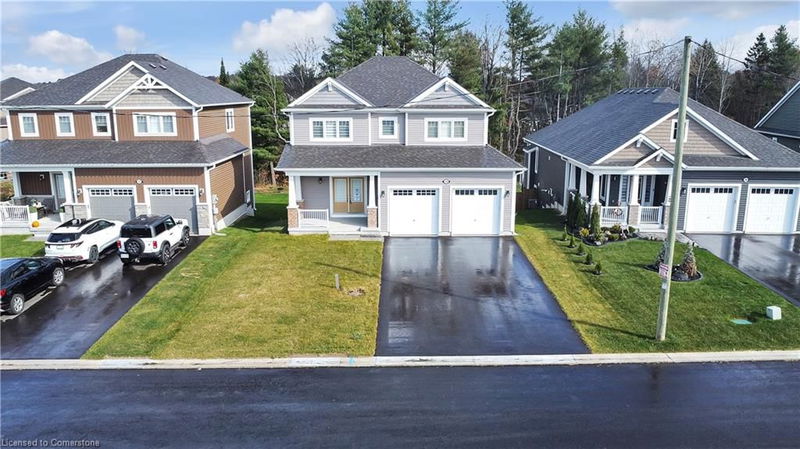Caractéristiques principales
- MLS® #: 40670218
- ID de propriété: SIRC2147054
- Type de propriété: Résidentiel, Maison unifamiliale détachée
- Aire habitable: 2 208 pi.ca.
- Chambre(s) à coucher: 4
- Salle(s) de bain: 2+1
- Stationnement(s): 4
- Inscrit par:
- SAVE MAX 365 REALTY
Description de la propriété
Welcome to your dream home in the prestigious White Pines community of Bracebridge, Muskoka! This stunning "Willow" model by Mattamy Homes, built in 2021, features 2208 sq. ft. on a 50' lot with a 300 sq.ft sun room, oversized windows, custom finishes and serene forest views. The living room boasts a gas fireplace, pot lights & lots of natural light. Enjoy an open-concept main floor with 9ft ceilings, large windows, and a gourmet kitchen boasting an oversized island, stainless steel appliances, and quartz countertops. The luxurious primary suite includes a walk-in closet, vaulted ceilings and a spa like ensuite bathroom. Three additional bedrooms offer versatility, while the walkout basement provides privacy & serenity with a forest view. Situated with a walking distance from Sportsplex and local high school, and a short trip to Downtown Bracebridge. Only a short drive from local beaches, golf courses, shopping and access to HWY11. Dont miss out on this perfect blend of Luxury & Natural beauty.
Pièces
- TypeNiveauDimensionsPlancher
- CuisinePrincipal16' 11.9" x 15' 10.1"Autre
- Pièce principalePrincipal16' 9.9" x 17' 10.1"Autre
- Chambre à coucher principalePrincipal12' 11.9" x 12' 11.9"Autre
- Salle de bainsPrincipal4' 9.8" x 9' 1.8"Autre
- Chambre à coucherPrincipal12' 2" x 10' 2.8"Autre
- Salle de lavagePrincipal8' 2" x 12' 9.4"Autre
- Chambre à coucher2ième étage11' 6.1" x 9' 3"Autre
- Chambre à coucher2ième étage9' 8.9" x 12' 7.1"Autre
- Chambre à coucher2ième étage11' 3" x 12' 2.8"Autre
- Salle de bains2ième étage9' 3" x 9' 3"Autre
- Salle de bains2ième étage7' 8.1" x 8' 3.9"Autre
- Solarium/VerrièrePrincipal12' 2" x 16' 2.8"Autre
- SalonPrincipal14' 8.9" x 14' 4"Autre
- CuisinePrincipal13' 8.9" x 17' 5.8"Autre
- Chambre à coucher principale2ième étage14' 8.9" x 13' 8.9"Autre
- Salle à mangerPrincipal12' 7.9" x 14' 11"Autre
- Salle de bainsPrincipal7' 6.9" x 3' 4.1"Autre
- Salle de loisirsSous-sol20' 4" x 32' 4.9"Autre
Agents de cette inscription
Demandez plus d’infos
Demandez plus d’infos
Emplacement
58 Stother Crescent, Bracebridge, Ontario, P1L 0A3 Canada
Autour de cette propriété
En savoir plus au sujet du quartier et des commodités autour de cette résidence.
Demander de l’information sur le quartier
En savoir plus au sujet du quartier et des commodités autour de cette résidence
Demander maintenantCalculatrice de versements hypothécaires
- $
- %$
- %
- Capital et intérêts 0
- Impôt foncier 0
- Frais de copropriété 0

