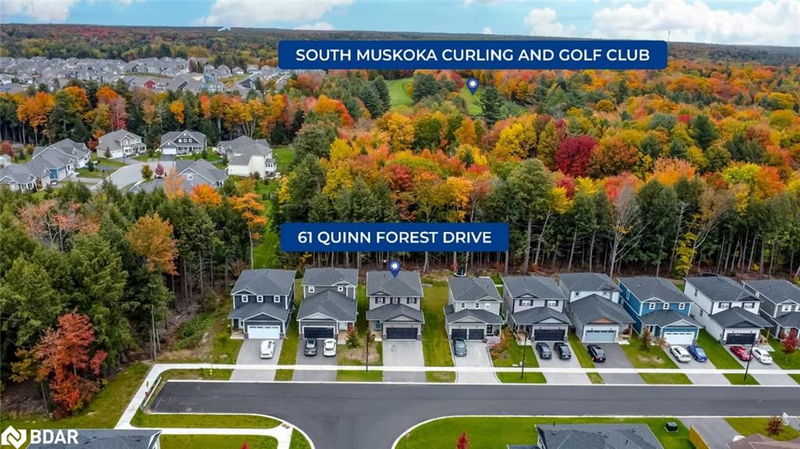Caractéristiques principales
- MLS® #: 40663671
- ID de propriété: SIRC2135423
- Type de propriété: Résidentiel, Maison unifamiliale détachée
- Aire habitable: 2 027 pi.ca.
- Construit en: 2021
- Chambre(s) à coucher: 4
- Salle(s) de bain: 2+1
- Stationnement(s): 4
- Inscrit par:
- Re/Max Hallmark Peggy Hill Group Realty Brokerage
Description de la propriété
NEWER HOME WITH NUMEROUS LUXURY UPGRADES BACKING ONTO A SCENIC GOLF COURSE! Nestled in a desirable Bracebridge’s location, this stunning 2021-built home backs onto the scenic South Muskoka Curling and Golf Club, offering a serene backdrop of beautiful, mature trees. Just minutes from Bracebridge’s vibrant downtown, parks, schools, and South Muskoka Memorial Hospital, this home is perfectly located for both convenience and outdoor adventure! Step inside and be wowed by over 2,000 sq ft of tastefully designed living space, loaded with premium upgrades. The main level boasts rich hardwood floors, smooth ceilings with pot lights, and large windows that let in tons of natural light. The open-concept kitchen is sure to impress with its shaker-style cabinets topped with crown moulding, valance lighting, stainless steel appliances including a gas stove, and a large island with sleek pendant lighting. Just steps away, a convenient butler’s pantry adds extra storage. The spacious living room features a cozy gas fireplace with a traditional mantel, making it a perfect spot to gather. Follow the oak staircase with matching railings to the upper level, where plush carpeting with an upgraded under-pad provides added comfort, while the primary bedroom hosts double closets and a 3-piece ensuite with a glass-walled shower. The unfinished basement is a blank slate with endless possibilities, already roughed-in for a future bathroom. Step out into the backyard to enjoy the deck, complete with a gas BBQ hookup, and take in the peaceful view of mature trees that provide natural privacy. With hiking, golfing, water sports, and more at your fingertips, this home is an outdoor enthusiast's dream while offering luxurious, modern comfort. Don’t miss your chance to make it your #HomeToStay!
Pièces
- TypeNiveauDimensionsPlancher
- CuisinePrincipal17' 7" x 13' 5"Autre
- Salle à mangerPrincipal7' 10" x 13' 10.9"Autre
- SalonPrincipal13' 3" x 14' 11"Autre
- Salle de lavagePrincipal7' 10.8" x 7' 4.1"Autre
- Chambre à coucher principale2ième étage15' 11" x 12' 11.9"Autre
- Chambre à coucher2ième étage15' 11" x 9' 6.9"Autre
- Chambre à coucher2ième étage13' 5.8" x 10' 4"Autre
- Chambre à coucher2ième étage12' 4.8" x 13' 8.9"Autre
Agents de cette inscription
Demandez plus d’infos
Demandez plus d’infos
Emplacement
61 Quinn Forest Drive, Bracebridge, Ontario, P1L 0C8 Canada
Autour de cette propriété
En savoir plus au sujet du quartier et des commodités autour de cette résidence.
Demander de l’information sur le quartier
En savoir plus au sujet du quartier et des commodités autour de cette résidence
Demander maintenantCalculatrice de versements hypothécaires
- $
- %$
- %
- Capital et intérêts 0
- Impôt foncier 0
- Frais de copropriété 0

