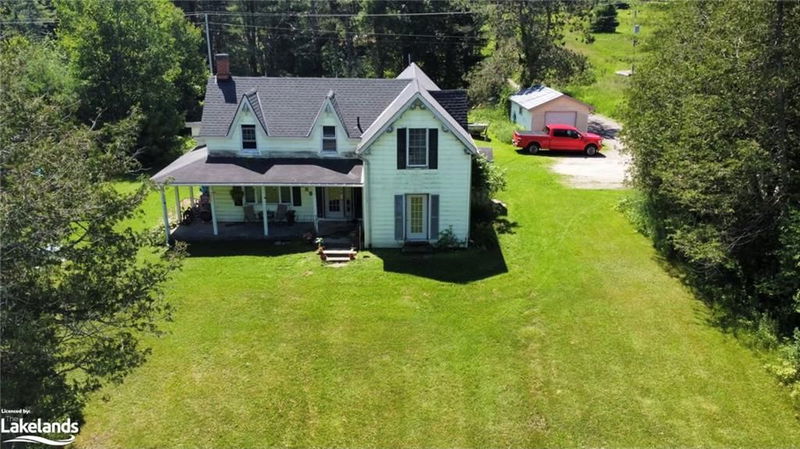Caractéristiques principales
- MLS® #: 40613202
- ID de propriété: SIRC2056560
- Type de propriété: Résidentiel, Maison unifamiliale détachée
- Aire habitable: 2 436 pi.ca.
- Grandeur du terrain: 1,98 ac
- Construit en: 1920
- Chambre(s) à coucher: 5
- Salle(s) de bain: 2
- Stationnement(s): 5
- Inscrit par:
- Chestnut Park Real Estate Ltd., Brokerage, Port Carling
Description de la propriété
OPPORTUNITY KNOCKS WITH BIG LAKE ACCESS MINS FROM BRACEBRIDGE! A myriad of potential awaits with this wonderful offering sitting on nearly 2 acres of land & 293' of Muskoka River water access on not one but TWO sides of the property. Currently a duplex with 3 bed, 2 bath on the main level & 2+ bed, 1 bath on the upper level with several updates in recent years, awaiting further finishing touches or, convert it back to the large country home it once was. If you've got bigger visions than that, perhaps your brand new dream home can come to life here in this desirable area of fine homes & true Muskoka living. A scenic 10 min putt down the River will have you out on Lake Muskoka & free to boat "The Big 3" right through to Lake Rosseau & Lake Joseph. Enjoy big lake living without the high taxes along with the convenience of being less than a 5 min drive to Bracebridge & all of its amenities.
Pièces
- TypeNiveauDimensionsPlancher
- Salle à mangerPrincipal49' 2.5" x 36' 10.7"Autre
- SalonPrincipal52' 5.9" x 39' 4.4"Autre
- CuisinePrincipal52' 5.9" x 32' 9.7"Autre
- Cuisine2ième étage26' 2.9" x 32' 9.7"Autre
- Chambre à coucherPrincipal39' 4.4" x 32' 9.7"Autre
- Chambre à coucherPrincipal26' 2.9" x 32' 9.7"Autre
- Chambre à coucher2ième étage32' 9.7" x 39' 4.4"Autre
- Salon2ième étage26' 2.9" x 32' 9.7"Autre
- Chambre à coucher2ième étage26' 2.9" x 32' 9.7"Autre
- Chambre à coucherPrincipal8' 11.8" x 8' 11.8"Autre
- Salle de bainsPrincipal8' 6.3" x 8' 6.3"Autre
Agents de cette inscription
Demandez plus d’infos
Demandez plus d’infos
Emplacement
484 Beaumont Drive, Bracebridge, Ontario, P1L 1X2 Canada
Autour de cette propriété
En savoir plus au sujet du quartier et des commodités autour de cette résidence.
Demander de l’information sur le quartier
En savoir plus au sujet du quartier et des commodités autour de cette résidence
Demander maintenantCalculatrice de versements hypothécaires
- $
- %$
- %
- Capital et intérêts 0
- Impôt foncier 0
- Frais de copropriété 0

