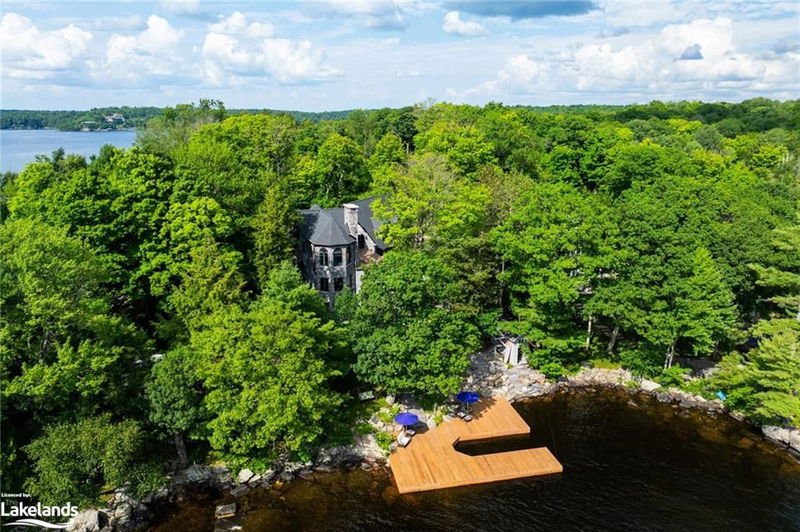Caractéristiques principales
- MLS® #: 40620382
- ID de propriété: SIRC2055405
- Type de propriété: Résidentiel, Maison unifamiliale détachée
- Aire habitable: 4 591 pi.ca.
- Grandeur du terrain: 0,54 ac
- Construit en: 2022
- Chambre(s) à coucher: 4+1
- Salle(s) de bain: 3+1
- Stationnement(s): 8
- Inscrit par:
- Chestnut Park Real Estate Ltd., Brokerage, Port Carling
Description de la propriété
WOW...The Best Value on the Big Lakes right now! This custom-built lakeside haven is a testament to luxury living! Completed in 2022, this stunning Lake Muskoka build seamlessly blends contemporary design with traditional cottage charm, offering an unparalleled retreat for those seeking the ultimate in comfort & style. Boasting over 4,500 sqft of meticulously crafted living space, this residence features 5 bdrms/4 baths, providing ample room for family & friends. The home's stone exterior exudes timeless elegance, while the interior showcases exceptional woodworking & craftsmanship throughout. Entertaining is a breeze with 2 fully-equipped kitchens & 2 inviting living rooms. The main living area is a showstopper, with massive 10' high retractable sliding doors that open to reveal breathtaking lake views, blurring the lines between indoor & outdoor living. An expansive upper-level deck offers the perfect vantage point to soak in the stunning vistas, while huge granite lakeside patios provide ample space for alfresco dining & relaxation. A brand-new, oversized dock awaits water enthusiasts, & a lakeside bar & storage area add convenience to your aquatic adventures. Southwest exposure ensures sun-drenched days from dawn to dusk. 3 gas f/p provide warmth & ambiance on cooler evenings, creating a cozy atmosphere year-round. The level, beautifully landscaped lot features gorgeous granite walkways & gardens adding to the property's overall allure. Privacy is paramount, with exceptional seclusion both at the cottage & waterfront. The deep, clean water is perfect for swimming & water activities. When you need a touch of urban convenience, the amenities of Bracebridge are just minutes away. This lakeside gem strikes the perfect balance between luxury & nature, offering a harmonious retreat for those who appreciate the finer things in life. It's not just a cottage; it's a lifestyle – one that promises unforgettable memories & year-round enjoyment!
Pièces
- TypeNiveauDimensionsPlancher
- Salle à manger2ième étage11' 10.1" x 18' 2.8"Autre
- Cuisine2ième étage16' 11.1" x 22' 6"Autre
- SalonPrincipal23' 7.8" x 23' 11.6"Autre
- Garde-manger2ième étage4' 3.1" x 9' 10.5"Autre
- Foyer2ième étage12' 7.1" x 13' 3.8"Autre
- Bureau à domicile2ième étage13' 6.9" x 19' 11.3"Autre
- Salle de bains2ième étage4' 7.9" x 6' 2"Autre
- Salon2ième étage16' 4" x 19' 3.1"Autre
- Vestibule2ième étage13' 6.9" x 18' 9.1"Autre
- Chambre à coucher3ième étage13' 8.9" x 15' 11"Autre
- Chambre à coucher3ième étage11' 10.9" x 14' 11.9"Autre
- Salle de bains3ième étage11' 6.9" x 12' 8.8"Autre
- Chambre à coucher principale3ième étage14' 8.9" x 21' 5.8"Autre
- Chambre à coucher3ième étage11' 6.9" x 12' 8.8"Autre
- Autre3ième étage7' 1.8" x 10' 2.8"Autre
- Cuisine3ième étage15' 7" x 18' 8"Autre
- Salle familiale3ième étage11' 10.9" x 18' 11.1"Autre
- Chambre à coucherSupérieur13' 6.9" x 14' 2.8"Autre
- Salle de bainsSupérieur8' 3.9" x 8' 5.1"Autre
- Salle de lavageSupérieur9' 8.9" x 14' 2.8"Autre
- Salle de sportSupérieur24' 6.8" x 24' 6"Autre
- ServiceSupérieur14' 2" x 31' 11"Autre
Agents de cette inscription
Demandez plus d’infos
Demandez plus d’infos
Emplacement
1356 Stephens Road, Bracebridge, Ontario, P1L 1X2 Canada
Autour de cette propriété
En savoir plus au sujet du quartier et des commodités autour de cette résidence.
Demander de l’information sur le quartier
En savoir plus au sujet du quartier et des commodités autour de cette résidence
Demander maintenantCalculatrice de versements hypothécaires
- $
- %$
- %
- Capital et intérêts 0
- Impôt foncier 0
- Frais de copropriété 0

