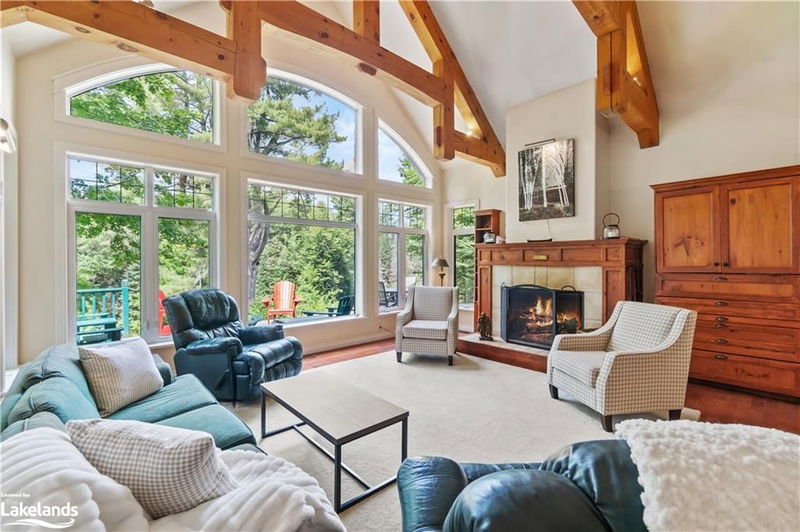Caractéristiques principales
- MLS® #: 40636664
- ID de propriété: SIRC2050867
- Type de propriété: Résidentiel, Maison unifamiliale détachée
- Aire habitable: 3 206,92 pi.ca.
- Grandeur du terrain: 1,98 ac
- Construit en: 2005
- Chambre(s) à coucher: 7
- Salle(s) de bain: 4
- Stationnement(s): 10
- Inscrit par:
- Re/Max Professionals North, Brokerage, Bracebridge
Description de la propriété
Welcome to your family’s dream compound nestled on the scenic shores of the Black River in MUSKOKA. This exclusive property boasts WONDERFUL RIVER VIEWS AND 2 RESIDENCES, and offers privacy, comfort, and timeless beauty. Primary 4+2 bdrm/3 bthrm residence built in 2005, offers expansive living spaces and serene views. Step into the magnificent living room, where a stunning POST & BEAM cathedral ceiling and floor to ceiling banks of windows bathe the space in natural light. This open concept area flows seamlessly into a CUSTOM KITCHEN and dining room, perfect for family gatherings. From there, step out into the screened 3 season MUSKOKA ROOM, ideal for soaking in the fresh air while remaining shielded from the elements. On the MAIN FLOOR, the PRIMARY BDRM serves as a peaceful retreat, complete with ENSUITE privileges and a private screened porch definitely a private oasis after a long day. The 2nd floor features 3 ADDITIONAL BDRMS and 4 piece bthrm. The lower level expands your living options with 2 MORE BDRMS, a family room, games room, and third bthrm. The original COTTAGE, steps from the water’s edge, offers its own charm and comfort. This cozy haven features 3 BDRMS, a full bathroom, and a delightful enclosed porch. The inviting living room, complete with a traditional Muskoka stone fireplace, provides warmth and ambiance. Its proximity to the kitchen and dining area makes it ideal for intimate gatherings or a quiet escape from the main house. This unique property is more than just a home; it’s a legacy waiting to be passed down through generations. A haven where your family can create lasting memories, share laughter, and build a future on the tranquil shores of the Black River. YOUR DREAM MUSKOKA COMPOUND awaits, offering an unparalleled blend of comfort, natural beauty, and generational significance. Secure this slice of paradise today and start building your family's future in the heart of Muskoka.
Pièces
- TypeNiveauDimensionsPlancher
- Pièce principalePrincipal19' 11.3" x 18' 1.4"Autre
- FoyerPrincipal8' 7.1" x 9' 3"Autre
- CuisinePrincipal14' 7.9" x 10' 9.9"Autre
- Chambre à coucherPrincipal19' 5" x 11' 5"Autre
- Salle à mangerPrincipal15' 3.8" x 10' 11.1"Autre
- Salle de bainsPrincipal9' 8.1" x 11' 3.8"Autre
- Chambre à coucher2ième étage11' 6.1" x 16' 2"Autre
- Chambre à coucher2ième étage12' 4.8" x 12' 4.8"Autre
- Chambre à coucher principale2ième étage21' 3.9" x 16' 9.1"Autre
- Salle familialeSous-sol24' 2.9" x 10' 9.1"Autre
- Salle de bains2ième étage11' 3" x 16' 2"Autre
- Salle de loisirsSous-sol21' 7" x 12' 2.8"Autre
- Salle de bainsSous-sol4' 9" x 8' 2.8"Autre
- BoudoirSous-sol8' 9.1" x 14' 9.9"Autre
- Bureau à domicileSous-sol8' 7.9" x 14' 9.1"Autre
- SalonPrincipal7' 6.9" x 23' 5.8"Autre
- Coin repasPrincipal8' 11.8" x 9' 10.8"Autre
- Solarium/VerrièrePrincipal7' 6.9" x 23' 5.8"Autre
- CuisinePrincipal10' 4" x 9' 10.8"Autre
- Chambre à coucherPrincipal7' 6.1" x 10' 7.8"Autre
- Chambre à coucher principalePrincipal7' 10.8" x 9' 10.8"Autre
- Chambre à coucherPrincipal7' 10.8" x 9' 8.1"Autre
- Salle de bainsPrincipal5' 10.2" x 9' 6.1"Autre
Agents de cette inscription
Demandez plus d’infos
Demandez plus d’infos
Emplacement
1230 Miriam Drive #1 & 2, Bracebridge, Ontario, P1L 1X1 Canada
Autour de cette propriété
En savoir plus au sujet du quartier et des commodités autour de cette résidence.
Demander de l’information sur le quartier
En savoir plus au sujet du quartier et des commodités autour de cette résidence
Demander maintenantCalculatrice de versements hypothécaires
- $
- %$
- %
- Capital et intérêts 0
- Impôt foncier 0
- Frais de copropriété 0

