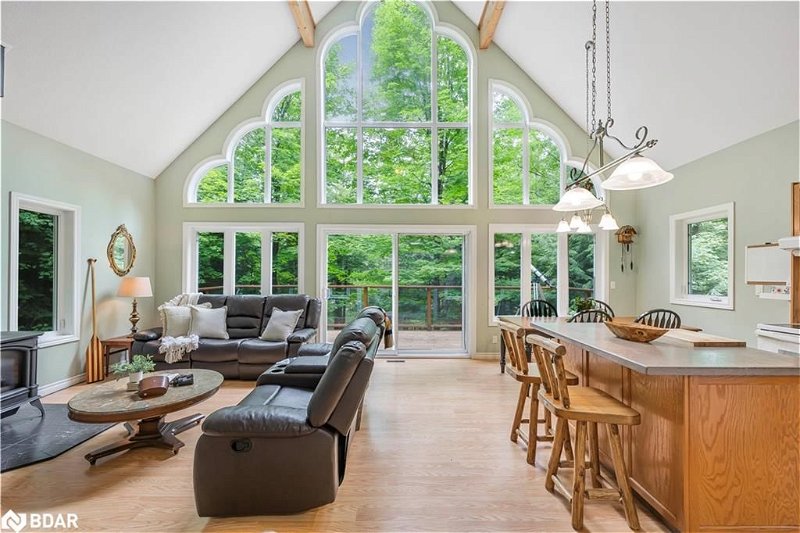Caractéristiques principales
- MLS® #: 40611457
- ID de propriété: SIRC1953486
- Type de propriété: Résidentiel, Maison
- Aire habitable: 2 145 pi.ca.
- Grandeur du terrain: 23 863 pi.ca.
- Construit en: 2007
- Chambre(s) à coucher: 2+1
- Salle(s) de bain: 2+1
- Stationnement(s): 8
- Inscrit par:
- Real Broker Ontario Ltd., Brokerage
Description de la propriété
Discover your dream getaway with this charming chalet-style cottage. This unique property offers the perfect blend of rustic charm and modern comfort, providing an idyllic retreat for nature lovers and adventure enthusiasts alike. Enjoy stunning views and direct access to the river, perfect for boating, fishing, kayaking and swimming. The open-concept living area features a warm and inviting atmosphere with a propane fireplace, perfect for cozy evenings with family and friends. Surrounded by towering pines and lush forest, this home offers unparalleled privacy for those looking to unwind and reconnect with the great outdoors. Access: You're within 2 hours of Toronto, on a fully serviced municipal road 10 minutes from Hwy 11 and the Muskoka Airport, 15 minutes into Bracebridge - the town that is the heart of Muskoka. Comfort: The 2000 sq. ft home (built in 2007) was designed to appreciate its natural setting. One of the cottage’s most striking features is its 20 ft high panoramic windows that provides stunning views of the river below. The cottage boasts beds and bathrooms on every level, ensuring ample space and privacy for your family and friends. The basement features high ceilings with a large rec room, sauna and screened-in porch. Additional comforts on the main level include an open concept kitchen, large dining area and generous living room. The home includes a large deck that extends the 25 ft width of the house, which is accessed from the open-concept main floor. The property also includes a detached 1.5 car garage/workshop with in-floor heating, and a 144 sq ft dock. This turn-key 4-season property is being sold fully furnished and is serviced by high powered Starlink internet - truly a rare find.
Pièces
- TypeNiveauDimensionsPlancher
- Cuisine avec coin repasPrincipal8' 11.8" x 17' 5.8"Autre
- Salle de bainsPrincipal7' 4.9" x 8' 3.9"Autre
- Chambre à coucher principalePrincipal10' 5.9" x 13' 6.9"Autre
- SalonPrincipal13' 5.8" x 16' 6"Autre
- Loft2ième étage18' 2.1" x 17' 3.8"Autre
- Chambre à coucher2ième étage8' 3.9" x 13' 5.8"Autre
- Salle de bains2ième étage4' 5.1" x 6' 5.1"Autre
- Chambre à coucherSupérieur7' 8.1" x 11' 10.1"Autre
- Salle de lavageSupérieur8' 11.8" x 12' 4"Autre
- Solarium/VerrièreSupérieur15' 7" x 23' 3.9"Autre
- Salle de bainsSupérieur6' 4.7" x 8' 2"Autre
- Salle de loisirsSupérieur8' 6.3" x 25' 11.8"Autre
Agents de cette inscription
Demandez plus d’infos
Demandez plus d’infos
Emplacement
1134 River Haven Road, Bracebridge, Ontario, P1L 1X1 Canada
Autour de cette propriété
En savoir plus au sujet du quartier et des commodités autour de cette résidence.
Demander de l’information sur le quartier
En savoir plus au sujet du quartier et des commodités autour de cette résidence
Demander maintenantCalculatrice de versements hypothécaires
- $
- %$
- %
- Capital et intérêts 0
- Impôt foncier 0
- Frais de copropriété 0
Faites une demande d’approbation préalable de prêt hypothécaire en 10 minutes
Obtenez votre qualification en quelques minutes - Présentez votre demande d’hypothèque en quelques minutes par le biais de notre application en ligne. Fourni par Pinch. Le processus est simple, rapide et sûr.
Appliquez maintenant
