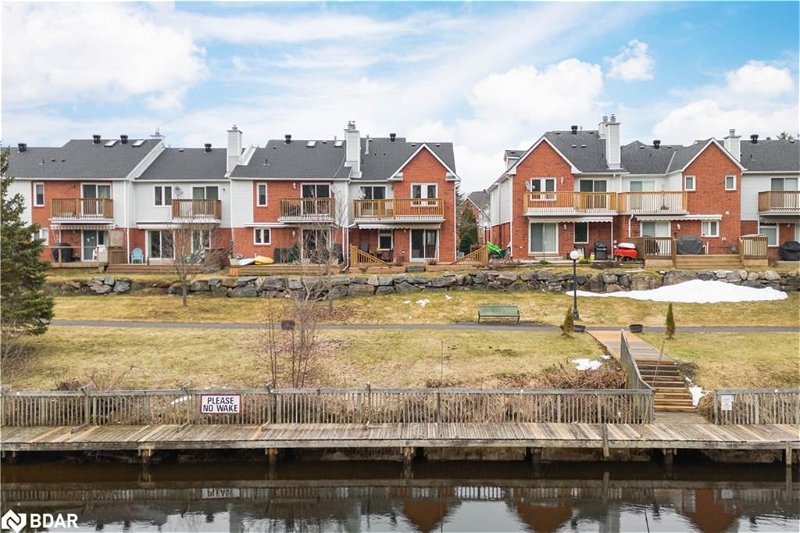Caractéristiques principales
- MLS® #: 40549445
- ID de propriété: SIRC1847164
- Type de propriété: Résidentiel, Condo
- Aire habitable: 1 952 pi.ca.
- Construit en: 1990
- Chambre(s) à coucher: 3
- Salle(s) de bain: 2+1
- Stationnement(s): 2
- Inscrit par:
- Keller Williams Experience Realty Brokerage
Description de la propriété
Welcome to 63 Shoreline Dr. This 2-story, 3 bedroom, 2.5 bathroom end-unit townhome provides unmatched riverside living. Entertain guests or bask in the beauty of nature on your large deck overlooking the Muskoka River. The paved walking path along the river offers the perfect setting for leisurely strolls or morning jogs, allowing you to connect with nature at your doorstep. Enjoy the community saltwater pool for refreshing dips on hot summer days. As you step inside, be greeted by the warmth of brand new hardwood floors throughout the main living spaces. Your updated kitchen awaits, boasting luxurious Cambria quartz countertops, creating a space where culinary dreams come to life. The dining room is perfect for gatherings and memorable meals with loved ones. The living room welcomes you with its cozy fireplace, offering a perfect spot to unwind and relax after a long day. Wake up to the soothing sounds of the Muskoka River from outside your balcony door in your primary bedroom. The primary bedroom also offers an updated 3-piece ensuite and a generously sized sitting area. There are an additional 2 bedrooms and a 4-piece bathroom upstairs. Enjoy the convenience of a crawl space, providing ample storage solutions for all your needs. With exterior maintenance handled by the condo board, from doors to windows to garage doors, enjoy peace of mind and more time to relish in the joys of riverside living. Docking privileges are available however are limited.Come and see all that 63 Shoreline Dr has to offer! Book a showing today.
Pièces
- TypeNiveauDimensionsPlancher
- CuisinePrincipal11' 1.8" x 12' 8.8"Autre
- Salle à mangerPrincipal8' 5.1" x 12' 8.8"Autre
- SalonPrincipal20' 9.4" x 21' 3.9"Autre
- Salle de bainsPrincipal2' 11.8" x 6' 3.9"Autre
- FoyerPrincipal7' 4.9" x 7' 10.3"Autre
- RangementPrincipal13' 10.1" x 5' 10.8"Autre
- Chambre à coucher principale2ième étage15' 10.1" x 21' 3.9"Autre
- Salle de bains2ième étage7' 10.8" x 5' 10.8"Autre
- Chambre à coucher2ième étage10' 2.8" x 15' 5"Autre
- Chambre à coucher2ième étage9' 6.1" x 10' 9.1"Autre
Agents de cette inscription
Demandez plus d’infos
Demandez plus d’infos
Emplacement
63 Shoreline Drive, Bracebridge, Ontario, P1L 1Z3 Canada
Autour de cette propriété
En savoir plus au sujet du quartier et des commodités autour de cette résidence.
Demander de l’information sur le quartier
En savoir plus au sujet du quartier et des commodités autour de cette résidence
Demander maintenantCalculatrice de versements hypothécaires
- $
- %$
- %
- Capital et intérêts 0
- Impôt foncier 0
- Frais de copropriété 0
Faites une demande d’approbation préalable de prêt hypothécaire en 10 minutes
Obtenez votre qualification en quelques minutes - Présentez votre demande d’hypothèque en quelques minutes par le biais de notre application en ligne. Fourni par Pinch. Le processus est simple, rapide et sûr.
Appliquez maintenant
