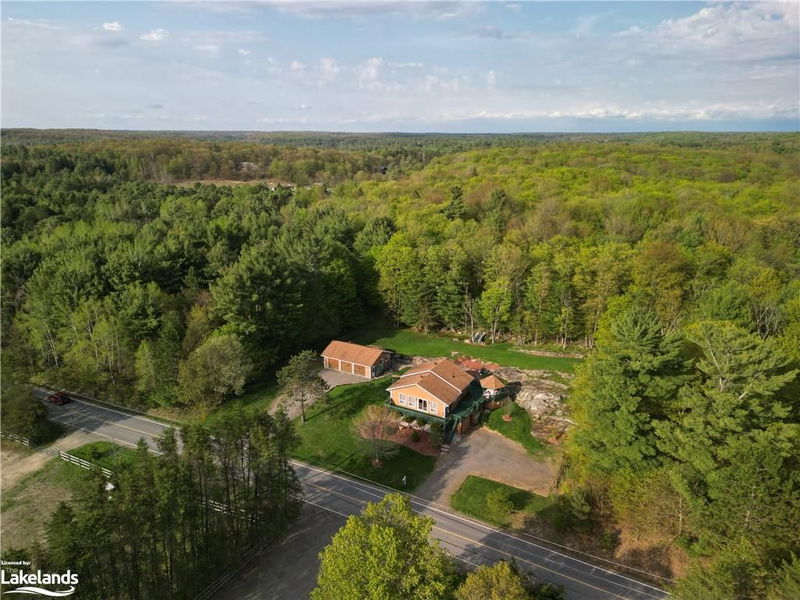Caractéristiques principales
- MLS® #: 40563830
- ID de propriété: SIRC1846578
- Type de propriété: Résidentiel, Maison
- Aire habitable: 2 070 pi.ca.
- Grandeur du terrain: 0,60 ac
- Construit en: 1989
- Chambre(s) à coucher: 2+1
- Salle(s) de bain: 2
- Stationnement(s): 8
- Inscrit par:
- Chestnut Park Real Estate Ltd., Brokerage, Port Carling
Description de la propriété
Experience the best of rural living within 7 minutes to downtown Bracebridge! Nestled in a highly desirable location, this charming country home promises a lifestyle of peace and convenience. Flooded with natural light and the warmth of propane fireplaces, it's the perfect retreat after a day of exploring scenic walking trails and recreational activities at nearby hotspots! With 172 feet of frontage and a bush boundary between neighbours, you'll feel protected and private while enjoying your home. Built in 1989, this home exudes timeless appeal. The residence boasts an expansive 22 ft x 35 ft. 3-car detached garage, providing extensive storage and room to park your vehicles out of the weather. Heated with both wood and electric, ensuring a dry environment for your tools and possessions. Step outside to decks wrapping around three sides of the home, accompanied by cedar siding and a covered hot tub area, all while enjoying a picturesque farm view with western exposure. The backyard, complete with rock, lush lawn, and towering trees, ensures a true Muskoka experience as wild life travels through.Inside, discover a well-kept and maintained interior, featuring 3 bedrooms, 2 baths, including main floor laundry, a spacious rec room, and bright open concept living. The main level features your 2 Bdrms and 5-piece bath, on the back side while living and eat in the kitchen on the west side with beautiful views. While downstairs features an oversized bedroom and ensuite with a jet tub. This home is ready to be personalized to make the home truly yours. Not to mention the freshly painted walls and well-kept finishes, adding a touch of modernity. The second driveway offers easy access through the basement mudroom or upper deck. This home is not only a great family home but also a desirable investment that will hold its value for years to come. With proximity to schools, hiking trails, waterfalls, Highway 11, and town center, this is country living at its finest!
Pièces
- TypeNiveauDimensionsPlancher
- CuisinePrincipal10' 7.1" x 14' 7.9"Autre
- SalonPrincipal17' 1.9" x 15' 3"Autre
- Chambre à coucherPrincipal8' 7.9" x 11' 6.9"Autre
- Salle de bainsSupérieur6' 4.7" x 8' 9.9"Autre
- VestibuleSupérieur9' 4.9" x 15' 7"Autre
- Salle de bainsPrincipal10' 4" x 11' 6.9"Autre
- Chambre à coucherSupérieur14' 7.9" x 15' 7"Autre
- Chambre à coucherPrincipal11' 6.9" x 13' 10.8"Autre
- Salle de loisirsSupérieur28' 6.9" x 15' 1.8"Autre
Agents de cette inscription
Demandez plus d’infos
Demandez plus d’infos
Emplacement
1751 Cedar Lane, Bracebridge, Ontario, P1L 1W9 Canada
Autour de cette propriété
En savoir plus au sujet du quartier et des commodités autour de cette résidence.
Demander de l’information sur le quartier
En savoir plus au sujet du quartier et des commodités autour de cette résidence
Demander maintenantCalculatrice de versements hypothécaires
- $
- %$
- %
- Capital et intérêts 0
- Impôt foncier 0
- Frais de copropriété 0
Faites une demande d’approbation préalable de prêt hypothécaire en 10 minutes
Obtenez votre qualification en quelques minutes - Présentez votre demande d’hypothèque en quelques minutes par le biais de notre application en ligne. Fourni par Pinch. Le processus est simple, rapide et sûr.
Appliquez maintenant
