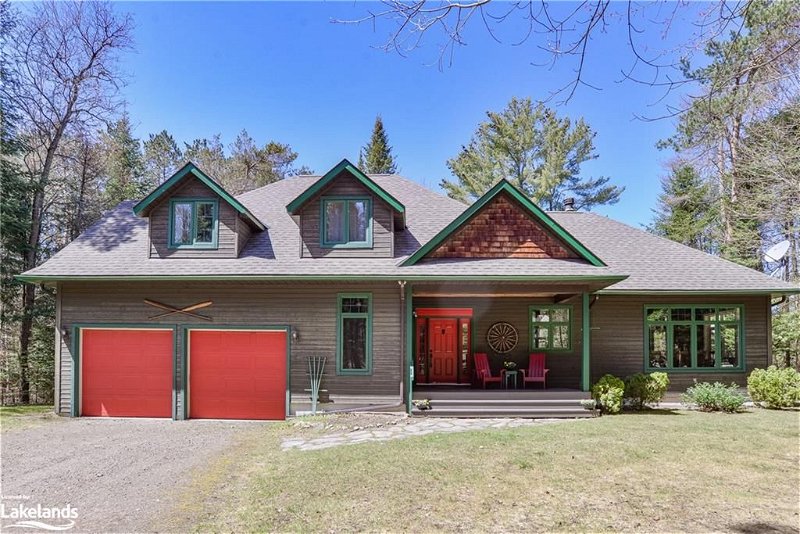Caractéristiques principales
- MLS® #: 40574211
- ID de propriété: SIRC1845077
- Type de propriété: Résidentiel, Maison
- Aire habitable: 3 206,92 pi.ca.
- Grandeur du terrain: 1,98 ac
- Construit en: 2005
- Chambre(s) à coucher: 7
- Salle(s) de bain: 4
- Stationnement(s): 10
- Inscrit par:
- Re/Max Professionals North, Brokerage, Bracebridge
Description de la propriété
First time offered on the market! Enjoyed as a family compound with the bonus original three-bedroom,1 bath cottage perched at the Black River’s edge. Come see this 2005 custom-built 4-bedroom, 3 bath home with room to host all your family & friends! The Great room has a wood-burning fireplace & custom beam & peg detail plus a wall of west facing windows. Custom cabinetry with pantry in the kitchen, a propane stove, granite counters & wood topped island making it truly the heart of the home. A lovely spacious dining area allows flow for guests from the kitchen & out to the Muskoka room & BBQ deck beyond providing unique views both up and downstream. Lovely grounds surround you for forest bathing, playing games like horseshoes & corn hole or relaxing and enjoying your company. Muskoka granite moss covered outcroppings are exposed here & there. The home has a main floor primary with ensuite privileges and its own screened porch with views directly to the river. Upstairs there are three additional bedrooms with quaint dormers and the main bath with separate shower & tub. The walkout basement has a large games area, a rec room and two additional rooms currently used as bedrooms. It also has a fun 4-piece bath and a walk out to head to the river down toward the cottage. Access to the river has been by some steps down to one of three rock ledges depending on the water level at this location. The cottage has open plan with a wood burning, Muskoka granite fireplace & the kids will be saying "dibs” for the little porch bed. The benched dinette has seen many family meals & games so imagine being able to enjoy this property for years to come making your own memories. The Black River is one of very few where the flow is not controlled by dams, so is it has a mind of its own providing added interest as it fluctuates in depths throughout the year!
Pièces
- TypeNiveauDimensionsPlancher
- Salle à mangerPrincipal15' 3.8" x 10' 11.1"Autre
- Pièce principalePrincipal19' 11.3" x 18' 1.4"Autre
- FoyerPrincipal8' 7.1" x 9' 3"Autre
- CuisinePrincipal14' 7.9" x 10' 9.9"Autre
- Salle de bainsPrincipal9' 8.1" x 11' 3.8"Autre
- Chambre à coucherPrincipal19' 5" x 11' 5"Autre
- Chambre à coucher2ième étage11' 6.1" x 16' 2"Autre
- Chambre à coucher2ième étage12' 4.8" x 12' 4.8"Autre
- Chambre à coucher principale2ième étage21' 3.9" x 16' 9.1"Autre
- Salle familialeSous-sol24' 2.9" x 10' 9.1"Autre
- Salle de bains2ième étage11' 3" x 16' 2"Autre
- Salle de bainsSous-sol4' 9" x 8' 2.8"Autre
- Bureau à domicileSous-sol8' 7.9" x 14' 9.1"Autre
- Coin repasPrincipal8' 11.8" x 9' 10.8"Autre
- Salle de loisirsSous-sol21' 7" x 12' 2.8"Autre
- Solarium/VerrièrePrincipal7' 6.9" x 23' 5.8"Autre
- BoudoirSous-sol8' 9.1" x 14' 9.9"Autre
- SalonPrincipal7' 6.9" x 23' 5.8"Autre
- CuisinePrincipal10' 4" x 9' 10.8"Autre
- Chambre à coucher principalePrincipal7' 10.8" x 9' 10.8"Autre
- Chambre à coucherPrincipal7' 6.1" x 10' 7.8"Autre
- Chambre à coucherPrincipal7' 10.8" x 9' 8.1"Autre
- Salle de bainsPrincipal5' 10.2" x 9' 6.1"Autre
Agents de cette inscription
Demandez plus d’infos
Demandez plus d’infos
Emplacement
1230 Miriam Drive #1 & 2, Bracebridge, Ontario, P1L 1X1 Canada
Autour de cette propriété
En savoir plus au sujet du quartier et des commodités autour de cette résidence.
Demander de l’information sur le quartier
En savoir plus au sujet du quartier et des commodités autour de cette résidence
Demander maintenantCalculatrice de versements hypothécaires
- $
- %$
- %
- Capital et intérêts 0
- Impôt foncier 0
- Frais de copropriété 0
Faites une demande d’approbation préalable de prêt hypothécaire en 10 minutes
Obtenez votre qualification en quelques minutes - Présentez votre demande d’hypothèque en quelques minutes par le biais de notre application en ligne. Fourni par Pinch. Le processus est simple, rapide et sûr.
Appliquez maintenant
