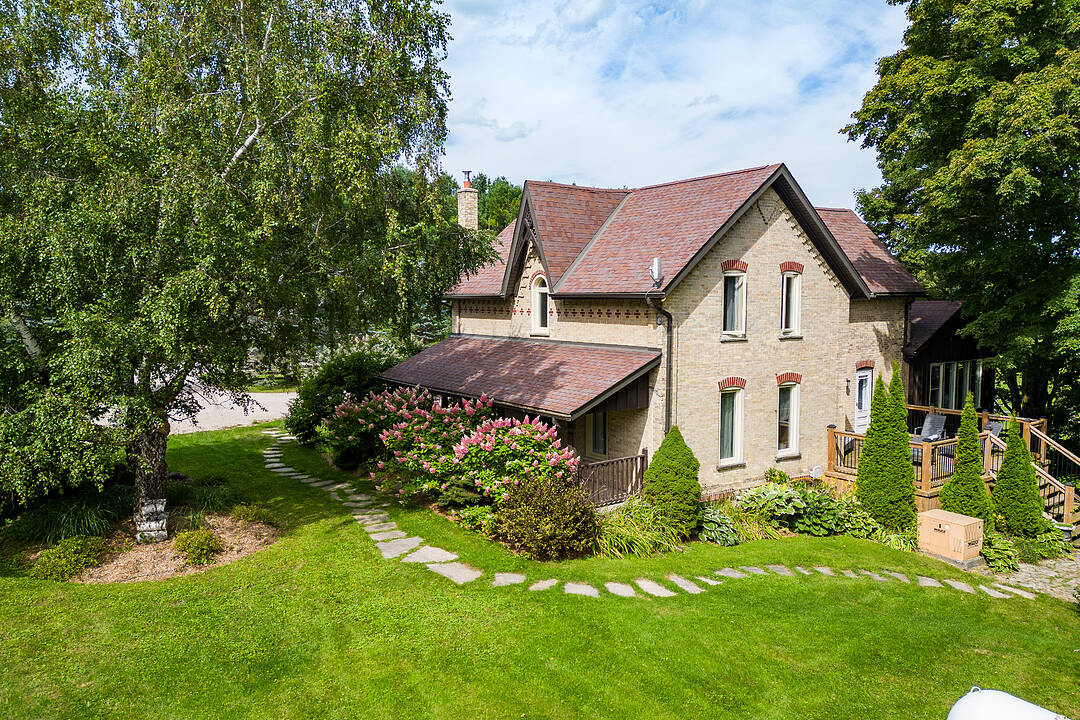Caractéristiques principales
- MLS® #: X12469676
- ID de propriété: SIRC2755859
- Type de propriété: Résidentiel, Ferme
- Genre: Victorien - Renaissance gothique
- Aire habitable: 2 786 pi.ca.
- Grandeur du terrain: 1 797 610 pi.ca.
- Chambre(s) à coucher: 3
- Salle(s) de bain: 5
- Pièces supplémentaires: Sejour
- Stationnement(s): 8
- Taxes municipales 2025: 8 049$
- Inscrit par:
- Ronald Reaman, Matthew Lidbetter
Description de la propriété
Tucked into the rolling hills of West Grey, Tulip Hill Farm is a 41-acre estate where timeless country charm meets world-class equestrian living.
From the moment you arrive along the maple-lined driveway, the setting captures a sense of peace, privacy, and possibility. The beautifully maintained three-bedroom yellow brick century home features an ensuite in every bedroom, original wood floors, warm wood accents, a walkout basement, 2 laundry rooms and newly built deck overlooking the paddocks and gardens. The grounds include a small orchard with apple and cherry trees, sugar maples, and extensive perennial gardens. A detached two-car garage with insulated workroom, a shed suitable for wood storage or chickens, and a children's loft playhouse with rustic swing set add to the property's appeal. Equestrian facilities are outstanding with a nine-stall insulated barn featuring rubber-matted stalls, 3 with SoftStall flooring, a heated tack room, feed and hay storage and a cobblestone aisle way. An outdoor three-season wash stall with hot water is also included. The new 130 feet by 60 feet indoor riding arena offers sand footing, abundant lighting, storage and a viewing area. There are over 7 oak-fenced paddocks with run-ins and water, along with 18-acres in hay fields and groomed riding trails. A maple-lined drive leads to a large parking area, and a successful test hole has been completed for a future pond expansion.
Tulip Hill Farm captures the imagination with beautiful sunsets and sweeping pastoral views offering the chance to live the dream of country life on a gracious equestrian property. Beautifully curated, fully renovated, meticulously maintained and totally turn key, you will be delighted to call this country escape home.
Téléchargements et médias
Caractéristiques
- 2 foyers
- Aire
- Appareils ménagers en acier inox
- Atelier
- Campagne
- Cuisine avec coin repas
- Domaine agricole
- Équestre
- Espace extérieur
- Ferme / Ranch
- Forêt
- Garage
- Génératrice
- Grange / écurie
- Installations équestres
- Intimité
- Jardins
- Patio
- Plancher en bois
- Salle de bain attenante
- Salle de lavage
- Scénique
- Sous-sol – aménagé
- Sous-sol avec entrée indépendante
- Stationnement
- Superficie agricole clôturée
- Terres agricoles
- Vie à la campagne
Pièces
- TypeNiveauDimensionsPlancher
- FoyerPrincipal8' 5.9" x 5' 10"Autre
- SalonPrincipal11' 3.8" x 10' 9.9"Autre
- Salle à mangerPrincipal11' 2.6" x 19' 11.7"Autre
- Bureau à domicilePrincipal10' 9.1" x 11' 5.4"Autre
- CuisinePrincipal14' 10.7" x 22' 4.5"Autre
- Solarium/VerrièrePrincipal5' 6.9" x 20' 8"Autre
- Cabinet de toilettePrincipal2' 5.9" x 6' 4.3"Tuiles
- Salle familialePrincipal14' 7.1" x 19' 7.8"Autre
- VestibulePrincipal12' 6.3" x 7' 6.5"Autre
- Chambre à coucher principale2ième étage14' 7.1" x 15' 9.3"Autre
- Salle de bains2ième étage5' 10" x 6' 10.6"Autre
- Chambre à coucher2ième étage20' 5.5" x 11' 1.4"Autre
- Salle de bains2ième étage5' 11.6" x 6' 11.8"Autre
- Chambre à coucher2ième étage17' 5.4" x 108' 3.2"Autre
- Salle de bains2ième étage8' 1.6" x 8' 1.6"Autre
- Salle de loisirsSupérieur18' 9.2" x 14' 4.4"Autre
- Salle de bainsSupérieur7' 10.4" x 4' 11.8"Autre
- Salle de lavageSupérieur9' 7.7" x 9' 10.1"Autre
Agents de cette inscription
Contactez-nous pour plus d’informations
Contactez-nous pour plus d’informations
Emplacement
553291 Grey 23 Rd, West Grey, Ontario, N0C 1K0 Canada
Autour de cette propriété
En savoir plus au sujet du quartier et des commodités autour de cette résidence.
Demander de l’information sur le quartier
En savoir plus au sujet du quartier et des commodités autour de cette résidence
Demander maintenantCalculatrice de versements hypothécaires
- $
- %$
- %
- Capital et intérêts 0
- Impôt foncier 0
- Frais de copropriété 0
Commercialisé par
Sotheby’s International Realty Canada
1867 Yonge Street, Suite 100
Toronto, Ontario, M4S 1Y5

