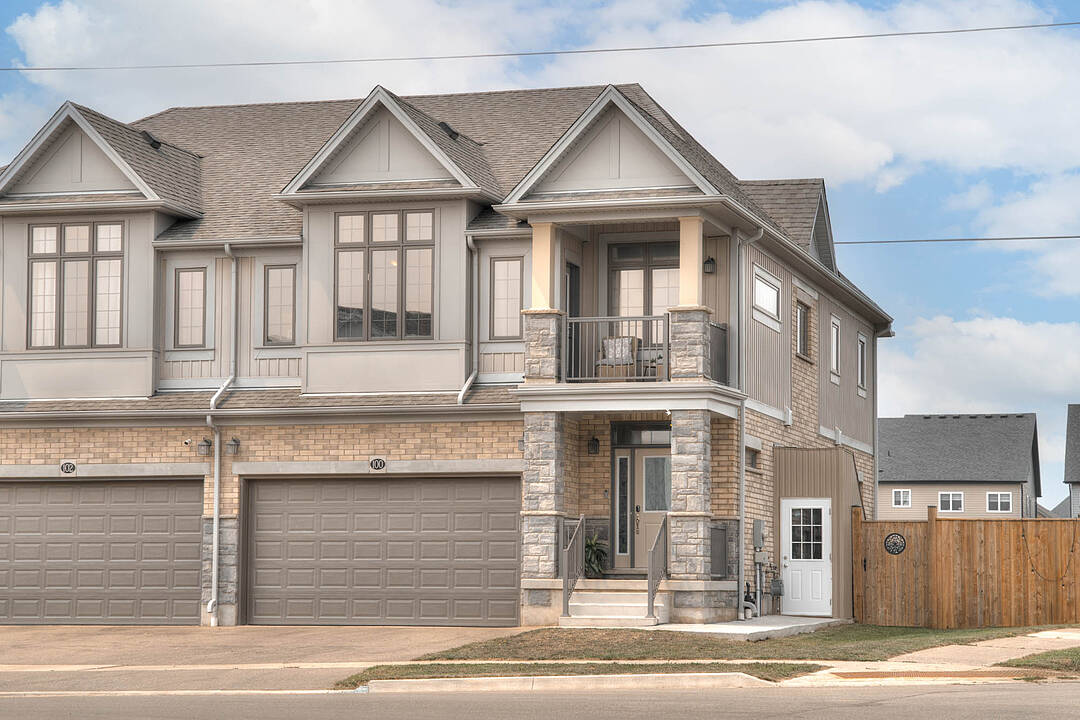Caractéristiques principales
- MLS® #: 40757175
- N° MLS® secondaire: X12323765
- ID de propriété: SIRC2551739
- Type de propriété: Résidentiel, Maison unifamiliale semi-détachée
- Genre: 2 étages
- Chambre(s) à coucher: 3+2
- Salle(s) de bain: 3+1
- Stationnement(s): 4
- Inscrit par:
- Novak Nikolic
Description de la propriété
Luxury semi-detached with legal basement unit. This stunning, over 3,000 square foot luxury semi-detached home offers a rare opportunity to own a versatile and spacious property in a prime location. Thoughtfully designed for today’s lifestyle, this home is perfect for large families, multi-generational living, or generating rental income with a legal basement unit featuring a separate walk-up entrance. The bright, modern interior showcases high-end finishes and an open-concept layout, with ample space throughout. The double garage and extended driveway provide parking for up to 4 vehicles, while the fully fenced backyard with a large concrete patio is perfect for entertaining or relaxing outdoors. Enjoy being within walking distance to one of the region’s top-rated public schools, and just minutes to shopping (including Costco), beautiful parks, and leading universities. Whether you're looking for a large family home with flexibility or a smart investment opportunity, this property truly has it all.
Caractéristiques
- Arrière-cour
- Climatisation centrale
- Garage
- Salle de lavage
- Sous-sol – aménagé
- Sous-sol avec entrée indépendante
- Stationnement
- Suite autonome
Pièces
- TypeNiveauDimensionsPlancher
- FoyerPrincipal7' 8.1" x 6' 11.8"Autre
- Salle de bainsPrincipal6' 7.9" x 2' 11.8"Autre
- Salle à mangerPrincipal8' 6.3" x 12' 9.4"Autre
- CuisinePrincipal13' 5.8" x 12' 9.4"Autre
- SalonPrincipal21' 5.8" x 12' 11.9"Autre
- Salle de bains2ième étage5' 10.8" x 11' 3.8"Autre
- Chambre à coucher2ième étage15' 3.8" x 11' 10.7"Autre
- Chambre à coucher2ième étage11' 10.7" x 15' 11"Autre
- Salle familiale2ième étage16' 2.8" x 12' 11.9"Autre
- Chambre à coucher principale2ième étage19' 3.1" x 12' 11.9"Autre
- Salle de bainsSous-sol10' 4" x 4' 11"Autre
- Chambre à coucherSous-sol10' 4" x 9' 8.9"Autre
- Chambre à coucherSous-sol10' 4" x 9' 10.8"Autre
- CuisineSous-sol12' 2" x 6' 4.7"Autre
- Salle de loisirsSous-sol17' 7.8" x 19' 11.3"Autre
Agents de cette inscription
Contactez-moi pour plus d’informations
Contactez-moi pour plus d’informations
Emplacement
100 Foamflower Place, Waterloo, Ontario, N2V 0G9 Canada
Autour de cette propriété
En savoir plus au sujet du quartier et des commodités autour de cette résidence.
Demander de l’information sur le quartier
En savoir plus au sujet du quartier et des commodités autour de cette résidence
Demander maintenantCalculatrice de versements hypothécaires
- $
- %$
- %
- Capital et intérêts 0
- Impôt foncier 0
- Frais de copropriété 0
Commercialisé par
Sotheby’s International Realty Canada
Unit #1 - 11 Mechanic St.
Paris, Ontario, N3L 1K1

