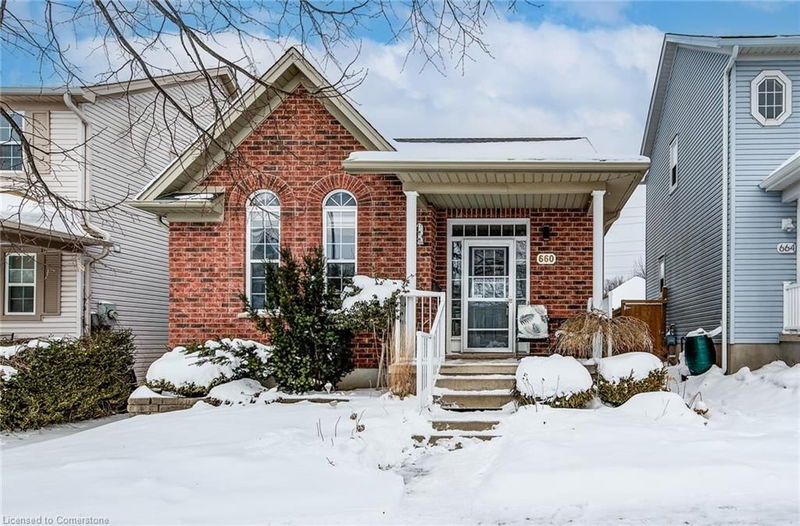Caractéristiques principales
- MLS® #: 40688709
- ID de propriété: SIRC2232256
- Type de propriété: Résidentiel, Maison unifamiliale détachée
- Aire habitable: 2 362,03 pi.ca.
- Chambre(s) à coucher: 2+2
- Salle(s) de bain: 2+1
- Stationnement(s): 4
- Inscrit par:
- RE/MAX TWIN CITY REALTY INC. BROKERAGE-2
Description de la propriété
Welcome to 660 Zermatt Dr. Located in the popular Clair Hills Neighborhood. This bungalow features both charm and character, you will fall in love with all it's special features. Step into the grand foyer of the home, with the first room being to your left featuring beautiful French doors inviting you in. The living room has hard wood flooring throughout, and vaulted ceilings that were freshly painted and new light fixtures added in. With an open concept design, the kitchen and dining area is just steps away making this space perfect for entertaining with family and friends. The kitchen offers stainless steel appliances, and a double oven adding a clean, modern touch. The primary bedroom has new laminate flooring as well as a newly completed 3-piece ensuite bathroom (2024). The laundry area is conveniently located in the mudroom leading to the back yard and double car garage. Cozy up in the fully finished basement by the gas fireplace on those colder evenings. The finished basement also includes 2 additional large bedrooms with newly installed laminate flooring, the ceiling which was previously a drop ceiling, was sprayed and finished, as well as a second 3-piece bathroom all completed in 2024. Don't miss out on your chance to own this unique home! Book your private viewing today.
Pièces
- TypeNiveauDimensionsPlancher
- Salle à déjeunerPrincipal8' 6.3" x 5' 6.1"Autre
- CuisinePrincipal8' 7.9" x 12' 8.8"Autre
- FoyerPrincipal9' 4.9" x 9' 3"Autre
- Salle de lavagePrincipal7' 1.8" x 6' 9.8"Autre
- Salle à mangerPrincipal13' 5.8" x 5' 4.1"Autre
- SalonPrincipal12' 7.1" x 17' 7.8"Autre
- Chambre à coucherPrincipal10' 7.1" x 10' 2.8"Autre
- Salle de loisirsSous-sol25' 9" x 15' 8.1"Autre
- Chambre à coucherSous-sol12' 9.4" x 12' 4"Autre
- Chambre à coucher principalePrincipal14' 8.9" x 13' 5"Autre
- Chambre à coucherSous-sol24' 9.7" x 20' 8"Autre
- ServiceSous-sol7' 1.8" x 6' 8.3"Autre
Agents de cette inscription
Demandez plus d’infos
Demandez plus d’infos
Emplacement
660 Zermatt Drive, Waterloo, Ontario, N2T 2V2 Canada
Autour de cette propriété
En savoir plus au sujet du quartier et des commodités autour de cette résidence.
Demander de l’information sur le quartier
En savoir plus au sujet du quartier et des commodités autour de cette résidence
Demander maintenantCalculatrice de versements hypothécaires
- $
- %$
- %
- Capital et intérêts 0
- Impôt foncier 0
- Frais de copropriété 0

