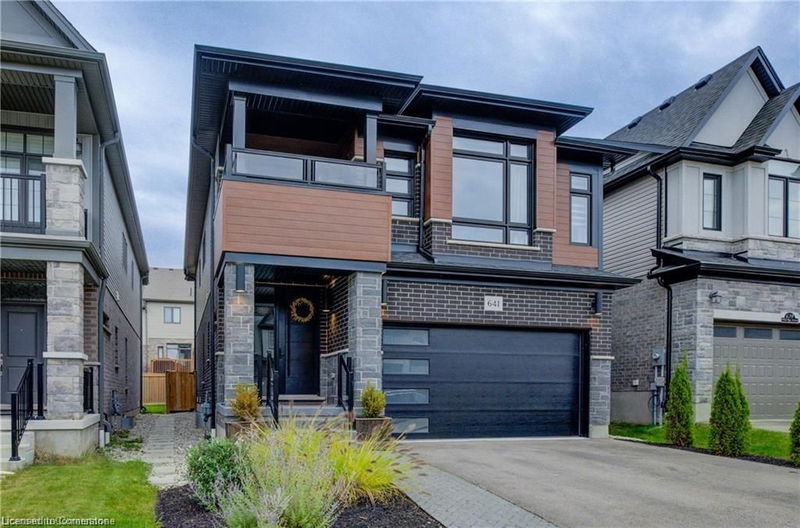Caractéristiques principales
- MLS® #: 40687915
- ID de propriété: SIRC2230508
- Type de propriété: Résidentiel, Maison unifamiliale détachée
- Aire habitable: 3 427,41 pi.ca.
- Construit en: 2019
- Chambre(s) à coucher: 4+1
- Salle(s) de bain: 3+1
- Stationnement(s): 4
- Inscrit par:
- SHAW REALTY GROUP INC. - BROKERAGE 2
Description de la propriété
This luxurious home boasts 4+1 bedrooms and 3+1 bathrooms, including a finished basement with an additional bedroom and bathroom. Throughout the house, you'll find the elegance of engineered white oak hardwood flooring, complemented by custom-built ins and a chef's dream kitchen with GE CAFE appliances, a gas cooktop, and wall oven. The main floor features a cozy electric fireplace, while custom woodwork and mudroom built-ins add a touch of sophistication. The basement also includes a convenient kitchenette/bar for entertaining. Upstairs, you'll find Riobel, Delta, and Moen plumbing fixtures in the bathrooms. Outside, the custom one-of-a-kind backyard is a paradise with landscaping, sun-protecting pergolas, and a custom-built Broil King BBQ. Enjoy a maintenance-free lawn with artificial turf in the backyard and stylish hardscaping both in the front and back yards. With close to $500,000 invested in upgrades.
Pièces
- TypeNiveauDimensionsPlancher
- Salle de bainsPrincipal6' 11.8" x 3' 10"Autre
- Salle à mangerPrincipal8' 5.1" x 12' 9.4"Autre
- FoyerPrincipal7' 8.1" x 7' 10.3"Autre
- SalonPrincipal21' 5" x 12' 9.9"Autre
- VestibulePrincipal7' 8.1" x 7' 6.9"Autre
- CuisinePrincipal12' 11.9" x 12' 9.4"Autre
- Salle de bains2ième étage6' 4.7" x 11' 3.8"Autre
- Chambre à coucher2ième étage15' 3.8" x 11' 5"Autre
- Chambre à coucher2ième étage15' 3.8" x 13' 5"Autre
- Chambre à coucher2ième étage10' 11.8" x 15' 11"Autre
- Chambre à coucher principale2ième étage19' 11.3" x 12' 11.9"Autre
- Salle de bainsSous-sol8' 11" x 6' 3.9"Autre
- Salle de loisirsSous-sol19' 5" x 21' 10.9"Autre
- Chambre à coucherSous-sol8' 11" x 15' 10.9"Autre
- RangementSous-sol4' 3.1" x 6' 4.7"Autre
- ServiceSous-sol11' 8.9" x 8' 9.1"Autre
- Salle de lavage2ième étage6' 3.9" x 7' 6.9"Autre
Agents de cette inscription
Demandez plus d’infos
Demandez plus d’infos
Emplacement
641 Wild Rye Street, Waterloo, Ontario, N2V 0G1 Canada
Autour de cette propriété
En savoir plus au sujet du quartier et des commodités autour de cette résidence.
Demander de l’information sur le quartier
En savoir plus au sujet du quartier et des commodités autour de cette résidence
Demander maintenantCalculatrice de versements hypothécaires
- $
- %$
- %
- Capital et intérêts 0
- Impôt foncier 0
- Frais de copropriété 0

