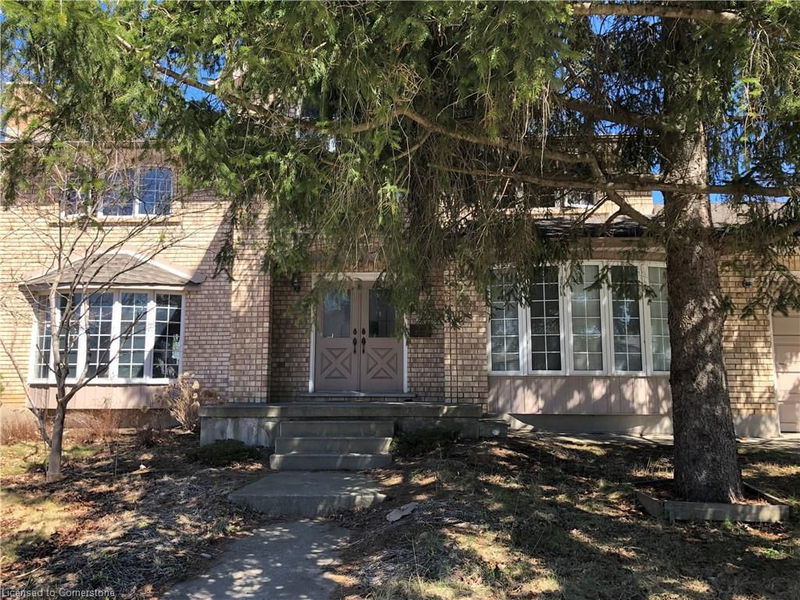Caractéristiques principales
- MLS® #: 40687967
- ID de propriété: SIRC2228266
- Type de propriété: Résidentiel, Maison unifamiliale détachée
- Aire habitable: 4 245 pi.ca.
- Construit en: 1995
- Chambre(s) à coucher: 5
- Salle(s) de bain: 3+2
- Stationnement(s): 14
- Inscrit par:
- PEAK REALTY LTD.
Description de la propriété
Custom built 5 bedroom plus den home has 3745 square feet. The L shaped formal living / dining room is perfect for entertaining. The Olympia kitchen is a chefs dream with cabinets galore. It is open to the Great Room which features a wood burning fireplace. Spend relaxing moments in the Great Room overlooking the Kaufman Flats, and spend private summer evenings on the deck whether with family or entertaining. There are no immediate neighbors on either side. For the Car enthusiast, there are two attached double car garages. The side garage has a workshop below with it's own 2-piece bathroom and 100 amp service. Parking at the side garage accommodates 10 cars. The attached garage at the front of the home has 4 parking spots. You can turn the walkout basement into a beautiful in-law suite which already features a large bathroom and finished rec room. There are two entrances to the walkout basement. Close to shopping at Bridge Street and close to transit.
Pièces
- TypeNiveauDimensionsPlancher
- SalonPrincipal13' 10.9" x 19' 7.8"Autre
- Salle à mangerPrincipal12' 9.4" x 14' 11"Autre
- CuisinePrincipal10' 11.8" x 13' 5.8"Autre
- Coin repasPrincipal10' 11.8" x 19' 5.8"Autre
- Bureau à domicilePrincipal12' 11.9" x 16' 11.9"Autre
- Salle familialePrincipal15' 5.8" x 22' 11.9"Autre
- Salle de lavagePrincipal6' 3.1" x 17' 5.8"Autre
- Chambre à coucher principale2ième étage12' 11.9" x 16' 11.9"Autre
- Salle de bainsPrincipal8' 6.3" x 10' 11.8"Autre
- Chambre à coucher2ième étage11' 1.8" x 12' 9.4"Autre
- Chambre à coucher2ième étage11' 3.8" x 12' 11.9"Autre
- Salle de bains2ième étage8' 6.3" x 10' 11.8"Autre
- Chambre à coucher2ième étage12' 11.9" x 15' 8.9"Autre
- Chambre à coucher2ième étage10' 5.9" x 12' 4"Autre
- Salle de loisirsSous-sol21' 5" x 22' 6"Autre
- Salle de bainsSous-sol6' 7.9" x 8' 6.3"Autre
Agents de cette inscription
Demandez plus d’infos
Demandez plus d’infos
Emplacement
701 University Avenue E, Waterloo, Ontario, N2K 3V1 Canada
Autour de cette propriété
En savoir plus au sujet du quartier et des commodités autour de cette résidence.
Demander de l’information sur le quartier
En savoir plus au sujet du quartier et des commodités autour de cette résidence
Demander maintenantCalculatrice de versements hypothécaires
- $
- %$
- %
- Capital et intérêts 0
- Impôt foncier 0
- Frais de copropriété 0

