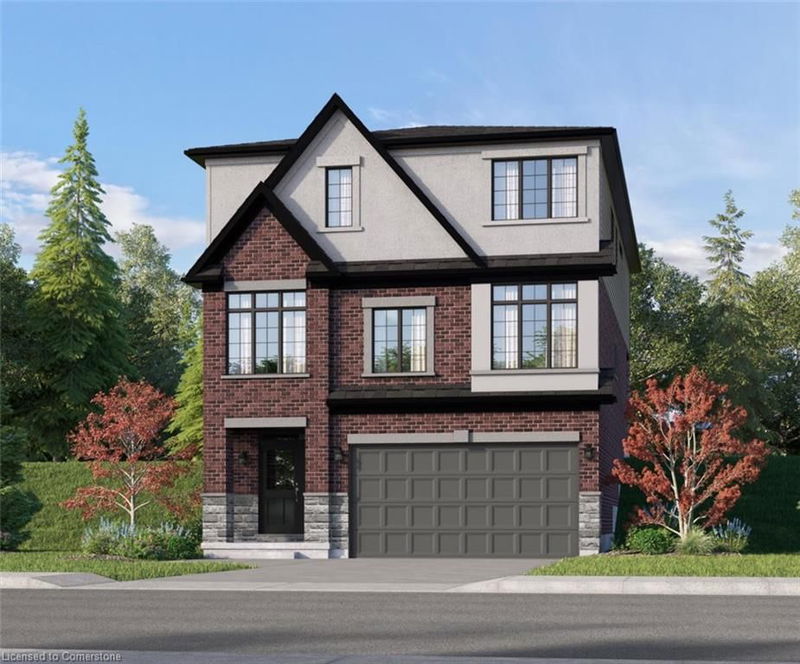Caractéristiques principales
- MLS® #: 40687292
- ID de propriété: SIRC2225248
- Type de propriété: Résidentiel, Maison unifamiliale détachée
- Aire habitable: 2 934 pi.ca.
- Chambre(s) à coucher: 4
- Salle(s) de bain: 3+1
- Stationnement(s): 4
- Inscrit par:
- PEAK REALTY LTD.
Description de la propriété
To be built by Activa. The Hampshire Model - starting at 2,823 sqft, with double car garage. This 4 bed (or multi-purpose room), 2.5 bath Net Zero home features taller ceilings in the basement, insulation underneath the basement slab, high efficiency dual fuel furnace, air source heat pump and ERV system and a more energy efficient home! Plus, a carpet free main floor, granite countertops in the kitchen, 36-inch upper cabinets in the kitchen, plus so much more! This model also has the option to add a 5th bedroom in the basement (for additional cost)! Activa single detached homes come standard with 9ft ceilings on the main floor, principal bedroom ensuite with glass shower door, larger basement windows (55x30), brick to main floor, siding to bedroom level, triple pane windows and much more. For more information, come visit our Sales Centre which is located at 259 Sweet Gale Street, Waterloo and Sales Centre hours are Mon-Wed 4-7pm and Sat-Sun 1-5pm.
Pièces
- TypeNiveauDimensionsPlancher
- Pièce principale2ième étage15' 10.9" x 12' 4"Autre
- Cuisine2ième étage15' 10.9" x 13' 3"Autre
- Coin repas2ième étage8' 3.9" x 13' 3"Autre
- AutreSous-sol12' 11.9" x 15' 5"Autre
- Salle à manger2ième étage12' 9.4" x 10' 8.6"Autre
- Bureau à domicile2ième étage11' 8.1" x 7' 4.1"Autre
- Chambre à coucher principale3ième étage14' 11" x 12' 11.9"Autre
- Chambre à coucher3ième étage12' 7.9" x 10' 2.8"Autre
- Chambre à coucher3ième étage10' 11.1" x 8' 11"Autre
- Chambre à coucher3ième étage12' 8.8" x 10' 4.8"Autre
Agents de cette inscription
Demandez plus d’infos
Demandez plus d’infos
Emplacement
733 Autumn Willow Drive, Waterloo, Ontario, N2V 0C3 Canada
Autour de cette propriété
En savoir plus au sujet du quartier et des commodités autour de cette résidence.
Demander de l’information sur le quartier
En savoir plus au sujet du quartier et des commodités autour de cette résidence
Demander maintenantCalculatrice de versements hypothécaires
- $
- %$
- %
- Capital et intérêts 0
- Impôt foncier 0
- Frais de copropriété 0

