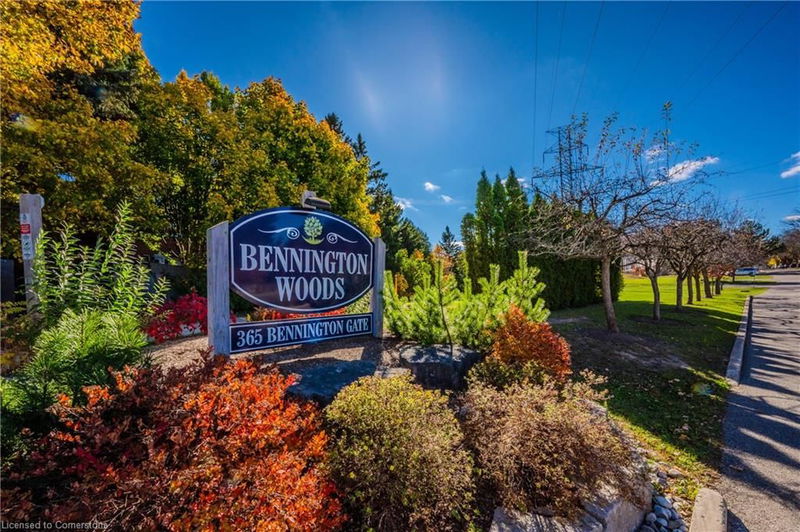Caractéristiques principales
- MLS® #: 40668993
- ID de propriété: SIRC2191433
- Type de propriété: Résidentiel, Condo
- Aire habitable: 2 058 pi.ca.
- Construit en: 1991
- Chambre(s) à coucher: 2+1
- Salle(s) de bain: 3+1
- Stationnement(s): 2
- Inscrit par:
- LEAP REAL ESTATE SERVICES INC.
Description de la propriété
OPEN HOUSE SATURDAY NOVEMBER 23: 1:00pm-3:00pm. Discover exceptional living in Waterloo’s prestigious Upper Beechwood community with this spacious 2+1 bedroom, 3.5 bathroom townhome condo. Offering 1,500 sq ft of well-appointed living space, plus an additional 512 sq ft in the finished basement, this home combines style, functionality, and quiet living.
The bright and open-concept main level features an eat-in kitchen, dining area, and a comfortable living space; perfect for family gatherings and entertaining. The upper level includes a generous primary bedroom with an en-suite bathroom and ample closet space, bonus living area for a home office or family room, along with a second bedroom and full bath.
The finished basement offers endless possibilities, featuring a versatile layout ideal for an additional bedroom, a home gym, or a recreational room—complete with a 3-piece bathroom for added convenience.
With an attached garage, a cozy backyard for outdoor relaxation, and access to a complex pool, this home provides everything you need for a balanced lifestyle. Situated in the desirable Upper Beechwood community, you’ll enjoy the charm of this well-established neighborhood, with nearby parks, schools, shopping, and easy access to Waterloo’s amenities.
This townhome is perfect for families, professionals, and down-sizers seeking comfort, convenience, and community living. Don’t miss your chance to make this sought-after address your new home!
Pièces
- TypeNiveauDimensionsPlancher
- Chambre à coucherSous-sol11' 10.9" x 14' 2.8"Autre
- Salle de loisirsSous-sol10' 5.9" x 20' 1.5"Autre
- Chambre à coucher principale2ième étage14' 4.8" x 14' 6"Autre
- Chambre à coucher2ième étage8' 11" x 13' 1.8"Autre
- Salle familiale2ième étage11' 3.8" x 18' 6"Autre
- CuisinePrincipal8' 8.5" x 11' 8.1"Autre
- Coin repasPrincipal7' 8.1" x 7' 10"Autre
- SalonPrincipal12' 2" x 14' 11"Autre
- Salle à mangerPrincipal10' 7.1" x 12' 9.9"Autre
Agents de cette inscription
Demandez plus d’infos
Demandez plus d’infos
Emplacement
365 Bennington Gate #13, Waterloo, Ontario, N2T 2L1 Canada
Autour de cette propriété
En savoir plus au sujet du quartier et des commodités autour de cette résidence.
Demander de l’information sur le quartier
En savoir plus au sujet du quartier et des commodités autour de cette résidence
Demander maintenantCalculatrice de versements hypothécaires
- $
- %$
- %
- Capital et intérêts 0
- Impôt foncier 0
- Frais de copropriété 0

