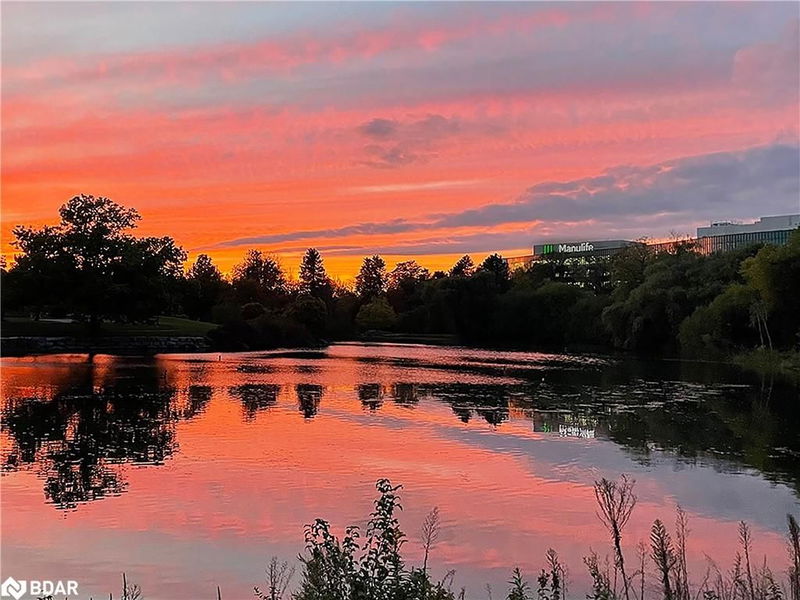Caractéristiques principales
- MLS® #: 40682919
- ID de propriété: SIRC2186046
- Type de propriété: Résidentiel, Condo
- Aire habitable: 2 035 pi.ca.
- Construit en: 1980
- Chambre(s) à coucher: 2
- Salle(s) de bain: 2
- Stationnement(s): 2
- Inscrit par:
- Keller Williams Co-Elevation Realty Brokerage
Description de la propriété
Welcome to your private sanctuary! For the first time since 1998, this exceptional lakefront condo is now available, offering unparalleled privacy and breathtaking views of Four Wells Lake. Imagine waking up to the soothing sounds of nature and sipping your morning coffee while gazing at the tranquil water. This is the ONLY unit in the trio of buildings at Willow Wells that boasts such an exclusive, unobstructed view - and it won't be available for long! This spacious 2,035 sq. ft. condo features 2 large bedrooms and 2 bathrooms, with the most spectacular sunset views from nearly every room. Step directly from your private patio to the lake's edge, or enjoy the serene water views from the bright kitchen breakfast area, living room, and both bedrooms. The spacious living room offers a cozy wood burning fireplace and a walkout to the patio, perfect for enjoying those peaceful lakeside evenings. the condo also includes a formal dining room, large family room with a wet bar, and a dine-in kitchen with ample storage. Located just minutes from the Expressway, Conestoga Mall, St. Jacobs, and Bechtel Park. You're in close proximity to many walking trails and both the University of Waterloo and Wilfred Laurier, making this location ideal for enjoying a vibrant, well-connected, healthy lifestyle. Whether you're a retiree seeking relaxation, a nature enthusiast, or simply looking for the perfect blend of luxury and tranquility, this rare opportunity is not to be missed. 2 Underground Parking and 1 Locker - Owned. All just steps to the unit.
Pièces
- TypeNiveauDimensionsPlancher
- FoyerPrincipal5' 2.9" x 11' 6.1"Autre
- SalonPrincipal16' 9.1" x 19' 9"Autre
- Salle familialePrincipal11' 6.1" x 19' 10.1"Autre
- Salle à mangerPrincipal10' 11.8" x 11' 3"Autre
- CuisinePrincipal10' 7.8" x 19' 9"Autre
- Salle à déjeunerPrincipal8' 6.3" x 8' 3.9"Autre
- Chambre à coucher principalePrincipal15' 8.1" x 18' 1.4"Autre
- Chambre à coucherPrincipal11' 5" x 12' 11.9"Autre
- Salle de bainsPrincipal6' 11.8" x 7' 3"Autre
- ServicePrincipal5' 6.1" x 8' 7.1"Autre
Agents de cette inscription
Demandez plus d’infos
Demandez plus d’infos
Emplacement
54 Blue Springs Drive #14, Waterloo, Ontario, N2J 4M4 Canada
Autour de cette propriété
En savoir plus au sujet du quartier et des commodités autour de cette résidence.
Demander de l’information sur le quartier
En savoir plus au sujet du quartier et des commodités autour de cette résidence
Demander maintenantCalculatrice de versements hypothécaires
- $
- %$
- %
- Capital et intérêts 0
- Impôt foncier 0
- Frais de copropriété 0

