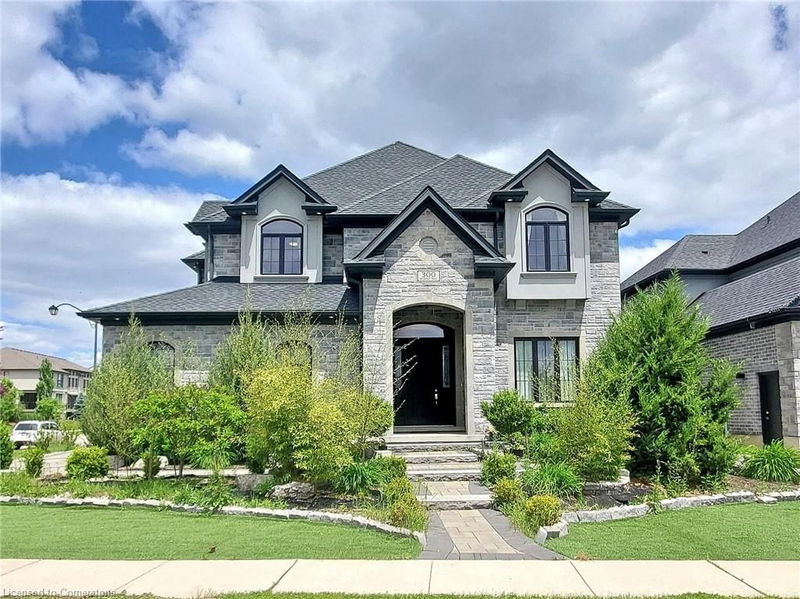Caractéristiques principales
- MLS® #: 40680450
- ID de propriété: SIRC2177677
- Type de propriété: Résidentiel, Maison unifamiliale détachée
- Aire habitable: 4 720 pi.ca.
- Grandeur du terrain: 8 157,64 pi.ca.
- Construit en: 2017
- Chambre(s) à coucher: 4+1
- Salle(s) de bain: 4+1
- Stationnement(s): 5
- Inscrit par:
- CITYSCAPE REAL ESTATE LTD
Description de la propriété
A dream home in the prestigious Carriage Crossing neighborhood! This exquisite 4BR, 5WR, executive home is a masterpiece of custom design and luxury living. You'll be captivated by the stunning stone exterior and meticulously landscaping, featuring an elegant interlocking stone driveway and curb appeal.
Step inside to soaring 10' ceilings on the main floor, creating an atmosphere of grandeur and openness. The great room, with its impressive height, serves as the perfect gathering space for family and friends. The heart of this home is the custom kitchen, boasting sleek granite countertops and high-end finishes that will inspire your inner chef.
Upstairs, you'll find the 9' ceilings and thoughtfully designed bedrooms. The fully finished basement offers additional living space and endless possibilities. Every inch of this home has been carefully crafted with unexpected upgrades that will delight and surprise you.
Enjoy Rim Park, scenic trails, and Conestoga Mall just minutes away.
Pièces
- TypeNiveauDimensionsPlancher
- Salle à mangerPrincipal13' 10.9" x 11' 10.9"Autre
- Pièce principalePrincipal17' 8.9" x 20' 1.5"Autre
- CuisinePrincipal11' 10.9" x 14' 6.8"Autre
- VestibulePrincipal8' 2.8" x 9' 10.1"Autre
- Salle de bainsPrincipal5' 10.2" x 4' 11.8"Autre
- Salle de lavagePrincipal7' 4.1" x 7' 8.9"Autre
- Chambre à coucher principale2ième étage12' 11.9" x 14' 8.9"Autre
- Salle de bains2ième étage10' 4.8" x 9' 10.8"Autre
- Chambre à coucher2ième étage16' 9.1" x 11' 10.9"Autre
- Salle de bains2ième étage10' 9.9" x 10' 11.1"Autre
- Chambre à coucher2ième étage12' 4.8" x 13' 10.1"Autre
- Chambre à coucher2ième étage11' 6.9" x 13' 8.9"Autre
- Salle de bainsSous-sol7' 10" x 9' 1.8"Autre
- Salle de loisirsSous-sol28' 10" x 30' 4.9"Autre
- Chambre à coucherSous-sol11' 8.1" x 14' 11"Autre
- Média / DivertissementSous-sol21' 10.9" x 10' 9.9"Autre
Agents de cette inscription
Demandez plus d’infos
Demandez plus d’infos
Emplacement
300 Deerfoot Trail, Waterloo, Ontario, N2K 0B3 Canada
Autour de cette propriété
En savoir plus au sujet du quartier et des commodités autour de cette résidence.
Demander de l’information sur le quartier
En savoir plus au sujet du quartier et des commodités autour de cette résidence
Demander maintenantCalculatrice de versements hypothécaires
- $
- %$
- %
- Capital et intérêts 0
- Impôt foncier 0
- Frais de copropriété 0

