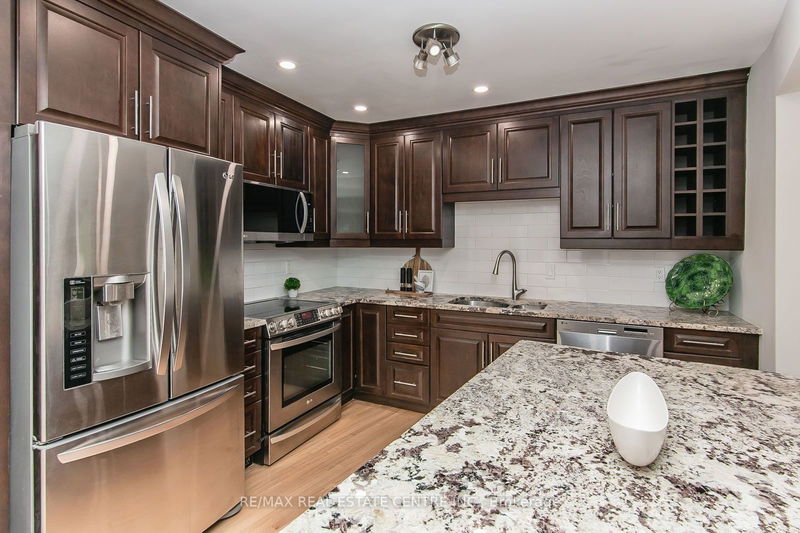Caractéristiques principales
- MLS® #: X10418992
- ID de propriété: SIRC2164952
- Type de propriété: Résidentiel, Maison de ville
- Grandeur du terrain: 1 540,62 pi.ca.
- Construit en: 31
- Chambre(s) à coucher: 3
- Salle(s) de bain: 4
- Pièces supplémentaires: Sejour
- Stationnement(s): 2
- Inscrit par:
- RE/MAX REAL ESTATE CENTRE INC.
Description de la propriété
Open sat, November 16th, 2:15 to 4:15! Totally stunning, AAAA+ FREEHOLD, updated executive end-unit freehold townhome, nicely renovated, offers 1,530 sq. ft. of modern living plus a finished walkout basement. Featuring THREE spacious bedrooms and FOUR baths, this move-in-ready home boasts a cozy fireplace in the walkout basement and an open-concept main floor with a breakfast island and elegant hardwood floors. The dining room opens to a deck that overlooks the fenced yard, perfect for relaxation and entertaining. A newly installed hardwood staircase with sleek metal railings adds sophistication, while the large master bedroom features a luxury ensuite bath and a walk-in closet. Located on a quiet court at 6-511 Oakvake Drive, Waterloo, this bright end unit has freehold, brick construction. You'll enjoy the walkout basement with its cozy gas fireplace, sunken foyer, and French doors leading to a large deck. The home also showcases refinished oak floors, bay windows in both the living room and bedroom, a skylight in the main bath, pot lights in the living and dining areas, Brazilian granite in the kitchen, and a large kitchen island that seats 6. The unit has been freshly painted, with new baseboards throughout, updated bathrooms featuring quartz countertops and new toilets, stylish lighting, California ceilings in the living and dining rooms as well as the lower level, and a new oak staircase with white risers. The kitchen was updated in 2012, with windows replaced in 2014, a furnace updated in 2014, and a roof replaced in 2017. Parking is available in the garage and a 2-car driveway. This exceptional home combines comfort and style, making it a perfect choice for your next move! Ideally situated in the desirable Westvale neighborhood, its close to major shopping at The Boardwalk and Costco, top schools like Holy Rosary Catholic and Resurrection High School, and two excellent universities Waterloo and Wilfrid Laurier. Move in and enjoy the luxury of modern living!
Pièces
- TypeNiveauDimensionsPlancher
- Chambre à coucher principale2ième étage12' 11.9" x 16' 1.2"Autre
- Salle de bains2ième étage3' 3.3" x 3' 3.3"Autre
- Chambre à coucher2ième étage8' 11.8" x 12' 9.4"Autre
- Chambre à coucher2ième étage8' 11.8" x 10' 7.8"Autre
- Salle de bains2ième étage3' 3.3" x 3' 3.3"Autre
- Salle de bainsPrincipal3' 3.3" x 3' 3.3"Autre
- CuisinePrincipal10' 11.8" x 13' 8.9"Autre
- Salle à mangerPrincipal12' 11.9" x 10' 10.7"Autre
- SalonPrincipal12' 11.9" x 13' 1.4"Autre
- Salle de loisirsSous-sol12' 11.9" x 24' 1.8"Autre
- Salle de bainsSous-sol3' 3.3" x 3' 3.3"Autre
- Salle de lavageSous-sol3' 3.3" x 3' 3.3"Autre
Agents de cette inscription
Demandez plus d’infos
Demandez plus d’infos
Emplacement
511 Oakvale Dr #6, Waterloo, Ontario, N2T 2G6 Canada
Autour de cette propriété
En savoir plus au sujet du quartier et des commodités autour de cette résidence.
Demander de l’information sur le quartier
En savoir plus au sujet du quartier et des commodités autour de cette résidence
Demander maintenantCalculatrice de versements hypothécaires
- $
- %$
- %
- Capital et intérêts 0
- Impôt foncier 0
- Frais de copropriété 0

