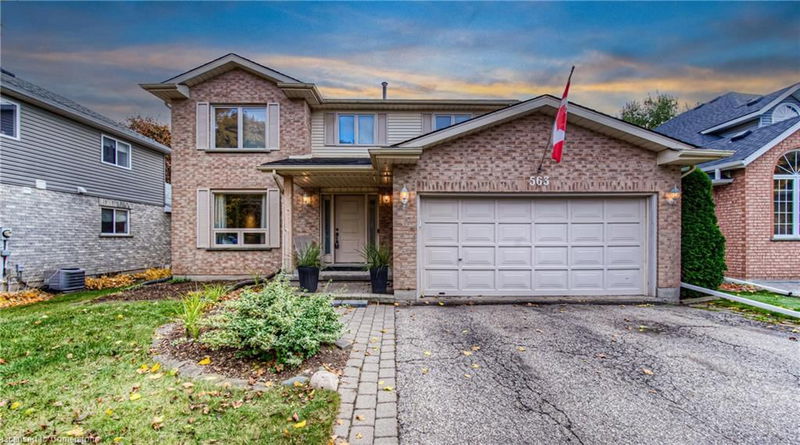Caractéristiques principales
- MLS® #: 40666494
- ID de propriété: SIRC2144491
- Type de propriété: Résidentiel, Maison unifamiliale détachée
- Aire habitable: 2 038,50 pi.ca.
- Construit en: 1990
- Chambre(s) à coucher: 4
- Salle(s) de bain: 2+1
- Stationnement(s): 4
- Inscrit par:
- Royal LePage Wolle Realty
Description de la propriété
Welcome home to this rare opportunity in prestigious Colonial Acres, a neighbourhood celebrated for its spacious lots, quiet streets, and prime location! This 4-bedroom home offers everything you need, with easy access to East Waterloo’s most desirable amenities. Families will love being a short walk from Conestoga Mall with its LRT stop, and just minutes from RIM Park, walking trails, top-rated schools, restaurants, and the Expressway.
Step inside to discover a spacious sunken family room with vaulted ceilings and windows overlooking the backyard creating an inviting space for gatherings. The primary bedroom offers a private escape with a walkthrough closet leading to a 4-piece ensuite. Convenience is key with a main-floor laundry and flexible living spaces, as the formal living/dining area has been temporarily converted into a home-based office and den—easily restored to its original layout by removing the temporary wall.
This home has seen several important updates, including a new back door, front door, picture windows on main floor and a couple of other windows replaced in 2018. Outside, the fully fenced yard provides privacy and space for outdoor enjoyment, and the double car garage ensures ample storage. The unfinished basement is a blank canvas, with a space that's perfect for creating your ideal theatre room or man cave.
Situated in Colonial Acres, one of Waterloo’s most coveted neighbourhoods, this home offers close proximity to RIM Park (Manulife Sportsplex), great schools, and easy highway access.
Don’t miss your chance to make this exceptional home yours-- Offers to be reviewed Monday, November 4th.
Pièces
- TypeNiveauDimensionsPlancher
- Salle de bainsPrincipal2' 11.8" x 5' 10"Autre
- BoudoirPrincipal7' 4.9" x 10' 11.8"Autre
- Salle de lavagePrincipal7' 1.8" x 6' 2"Autre
- CuisinePrincipal9' 10.1" x 20' 4.8"Autre
- Salle à mangerPrincipal9' 4.9" x 11' 10.7"Autre
- SalonPrincipal14' 6" x 14' 11.9"Autre
- Bureau à domicilePrincipal11' 3" x 10' 11.8"Autre
- Salle de bains2ième étage7' 6.1" x 9' 6.9"Autre
- Chambre à coucher2ième étage12' 9.9" x 9' 10.8"Autre
- Chambre à coucher2ième étage11' 6.9" x 9' 10.1"Autre
- Chambre à coucher2ième étage9' 3.8" x 11' 5"Autre
- Chambre à coucher principale2ième étage19' 5.8" x 11' 5"Autre
- Sous-solSous-sol28' 8.8" x 30' 4.9"Autre
- RangementSous-sol13' 8.9" x 14' 6.8"Autre
Agents de cette inscription
Demandez plus d’infos
Demandez plus d’infos
Emplacement
563 Hallmark Drive, Waterloo, Ontario, N2K 3P3 Canada
Autour de cette propriété
En savoir plus au sujet du quartier et des commodités autour de cette résidence.
Demander de l’information sur le quartier
En savoir plus au sujet du quartier et des commodités autour de cette résidence
Demander maintenantCalculatrice de versements hypothécaires
- $
- %$
- %
- Capital et intérêts 0
- Impôt foncier 0
- Frais de copropriété 0

