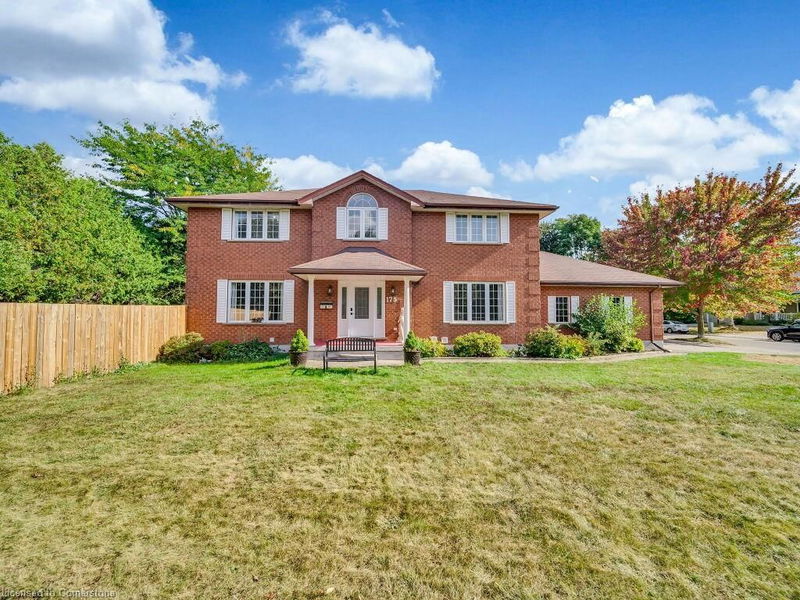Caractéristiques principales
- MLS® #: 40669284
- ID de propriété: SIRC2144438
- Type de propriété: Résidentiel, Maison unifamiliale détachée
- Aire habitable: 3 424 pi.ca.
- Construit en: 1989
- Chambre(s) à coucher: 4+3
- Salle(s) de bain: 4+1
- Stationnement(s): 5
- Inscrit par:
- SAVE MAX 365 REALTY
Description de la propriété
This charming two-story family home on a corner lot in Colonial Acres offers a spacious front lawn and private yard. Known for its quiet streets and proximity to East Waterloo's top amenities like Conestoga Mall, RIM Park, and the Expressway, this all-brick Colonial-Georgian style home boasts impressive curb appeal with tasteful landscaping. The main floor features a versatile room, French doors between the living and sunken family rooms, and a kitchen with walnut-stained cabinets, quartz countertops, and smudge-free appliances. Upstairs are four generous bedrooms, including a primary suite with a spa-like ensuite remodelled in 2024. The income-generating basement has two separate units (a 2-bed and studio) with shared laundry, currently rented for $2,950/month. Recent updates include driveway (2021), parging (2020), and water heater rental. Carpet-free, this home is ideal parging (2020), and heater rental. Carpet free, thus home is ideal for families or investors.
Pièces
- TypeNiveauDimensionsPlancher
- Salle familialePrincipal12' 9.9" x 16' 8"Autre
- Salle à mangerPrincipal11' 8.9" x 13' 10.1"Autre
- SalonPrincipal11' 8.9" x 14' 11.1"Autre
- Salle à déjeunerPrincipal9' 6.9" x 14' 9.9"Autre
- Chambre à coucher2ième étage9' 10.8" x 13' 5.8"Autre
- Chambre à coucher principale2ième étage12' 6" x 14' 11.1"Autre
- CuisinePrincipal8' 7.9" x 12' 9.9"Autre
- Chambre à coucher2ième étage9' 10.1" x 14' 11.1"Autre
- Salle de bains2ième étage7' 3" x 8' 11.8"Autre
- Chambre à coucher2ième étage9' 10.1" x 12' 6"Autre
- Salle de bainsPrincipal2' 11" x 6' 9.8"Autre
- Salle de bainsSous-sol6' 2" x 6' 7.9"Autre
- Chambre à coucher principaleSous-sol9' 4.9" x 11' 8.9"Autre
- Chambre à coucher principaleSous-sol15' 3" x 18' 2.1"Autre
- Chambre à coucherSous-sol9' 4.9" x 10' 2.8"Autre
- Salle de bainsSous-sol10' 7.8" x 3' 2.1"Autre
- CuisineSous-sol3' 10" x 9' 1.8"Autre
- CuisineSous-sol5' 6.9" x 6' 7.9"Autre
Agents de cette inscription
Demandez plus d’infos
Demandez plus d’infos
Emplacement
175 Wissler Road, Waterloo, Ontario, N2K 3R1 Canada
Autour de cette propriété
En savoir plus au sujet du quartier et des commodités autour de cette résidence.
Demander de l’information sur le quartier
En savoir plus au sujet du quartier et des commodités autour de cette résidence
Demander maintenantCalculatrice de versements hypothécaires
- $
- %$
- %
- Capital et intérêts 0
- Impôt foncier 0
- Frais de copropriété 0

