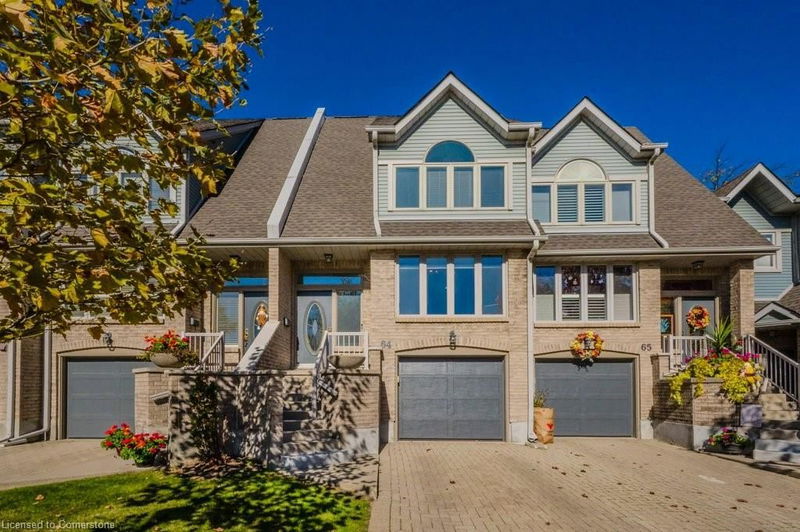Caractéristiques principales
- MLS® #: 40666137
- ID de propriété: SIRC2137297
- Type de propriété: Résidentiel, Condo
- Aire habitable: 2 192 pi.ca.
- Construit en: 1989
- Chambre(s) à coucher: 3
- Salle(s) de bain: 3+1
- Stationnement(s): 3
- Inscrit par:
- RE/MAX SOLID GOLD REALTY (II) LTD.
Description de la propriété
The esteemed Treetops development, surrounded by woodland & seldom on the market, presents a unique chance to join a community with walkable access to St Jacobs Farmers Market, community trails, and convenient expressway proximity. Enjoy the comprehensive amenities Treetops provides, such as tennis/pickleball courts, an inground pool, and a clubhouse with a sauna, perfect for hosting any event. This home has undergone significant upgrades recently, including new hardwood flooring, baseboards, interior doors, pot-lights, tasteful lighting fixtures, and remarkable bathroom renovations featuring an ensuite with dual sinks and a walk-in shower, a refreshed main bath, and a powder room on the main level. The kitchen boasts new quartz countertops, a stylish backsplash, a double oven with induction cooktop, a built-in microwave, and a dishwasher. The breakfast nook includes a convenient coffee bar and a spacious walk-in pantry. Additional updates encompass a 2024 A/C unit, a 2024-owned water heater, and a one-year-old water softener. The Maytag washer and dryer are also updated. Further enhancements in 2024 feature a new furnace blower & thermostat. The well-managed Condo Corporation has recently renovated roofs, garage doors, steps, & windows. Enjoy the comfort of comprehensive landscaping & snow removal services, with snow cleared up to your doorstep. Act quickly on this exceptional offering!
Pièces
- TypeNiveauDimensionsPlancher
- Chambre à coucher2ième étage11' 8.9" x 8' 5.1"Autre
- Chambre à coucher principale2ième étage15' 11" x 15' 8.1"Autre
- Chambre à coucher2ième étage12' 2.8" x 9' 6.1"Autre
- SalonPrincipal12' 11.1" x 17' 7.8"Autre
- Salle à mangerPrincipal10' 7.1" x 17' 7"Autre
- CuisinePrincipal10' 4" x 7' 1.8"Autre
- Salle à déjeunerPrincipal8' 6.3" x 10' 4.8"Autre
- Salle de lavageSous-sol7' 6.9" x 10' 8.6"Autre
- Salle de loisirsSous-sol12' 2.8" x 6' 5.9"Autre
- Bureau à domicileSous-sol12' 2" x 9' 3"Autre
- RangementSous-sol10' 2" x 6' 9.1"Autre
Agents de cette inscription
Demandez plus d’infos
Demandez plus d’infos
Emplacement
225 Benjamin Road #64, Waterloo, Ontario, N2V 1Z3 Canada
Autour de cette propriété
En savoir plus au sujet du quartier et des commodités autour de cette résidence.
Demander de l’information sur le quartier
En savoir plus au sujet du quartier et des commodités autour de cette résidence
Demander maintenantCalculatrice de versements hypothécaires
- $
- %$
- %
- Capital et intérêts 0
- Impôt foncier 0
- Frais de copropriété 0

