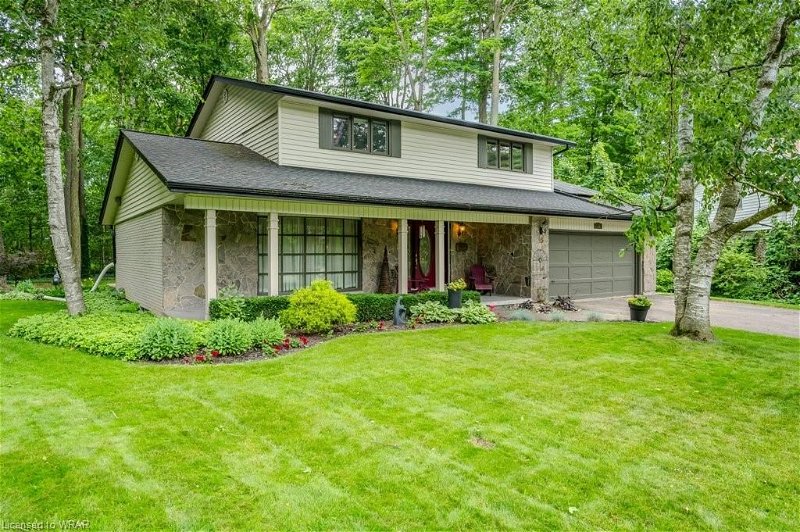Caractéristiques principales
- MLS® #: 40610632
- ID de propriété: SIRC1951989
- Type de propriété: Résidentiel, Maison
- Aire habitable: 2 726 pi.ca.
- Grandeur du terrain: 16 996 pi.ca.
- Construit en: 1967
- Chambre(s) à coucher: 4
- Salle(s) de bain: 3+1
- Stationnement(s): 8
- Inscrit par:
- ROYAL LEPAGE WOLLE REALTY
Description de la propriété
PARADISE IN THE CITY! Feel like you live in a forest on your own personal 0.39 acres of mature trees on this deep pie shaped lot just minutes from Uptown Waterloo. Located at the top of this exclusive cul-de-sac is 15 Wildwood Place in Waterloo. This sprawling 2,000 square foot two storey home features a main floor with three walk outs to the rear yard oasis. The full width back deck is perfect for outdoor dining and entertaining in the summer with features like the natural gas hook up for BBQ and fire pit. It can be accessed by sliding doors from both the main floor family room and the formal dining room. A third access allows entry to the main floor laundry room and separate 2 pc bath. In the winter, curl up in the cozy family room to the crackle of your wood burning fireplace as you gaze across the new fallen snow in this park-like setting. To the front of the home, comfortably greet your guests in the spacious foyer and then relax in the oversized living room complete with gleaming hardwood floors and picturesque bay window views down this tree lined street. The extended double drive will fit six (6) cars in tandem with another two (2) comfortable spots in the heated garage featuring a 5 KW ceiling heater. There is a NEMA 14-50R receptacle capable of accepting a Level 2 electric vehicle charger in the garage as well for your EV vehicle now or in your future! Upstairs features four great sized bedrooms for that growing family, a three piece en-suite and four piece main bath to ease that morning rush hour. Downstairs we have a finished recreation room, large home office or potential 5th bedroom along with another three piece bath, work shop/utility room and full size cold cellar to be used for preserves or wine cellar. This one of a kind property backs onto Sugarbush Park providing serenity amongst the mature sugar maples and a great place to walk the family dog.
Pièces
- TypeNiveauDimensionsPlancher
- FoyerPrincipal6' 4.7" x 13' 3"Autre
- SalonPrincipal13' 1.8" x 20' 2.9"Autre
- CuisinePrincipal11' 8.9" x 13' 8.1"Autre
- Salle à mangerPrincipal10' 11.1" x 11' 10.9"Autre
- Salle de lavagePrincipal6' 2" x 9' 8.1"Autre
- Salle de bainsPrincipal3' 2.9" x 5' 10"Autre
- Salle familialePrincipal11' 6.9" x 17' 11.1"Autre
- Chambre à coucher principale2ième étage11' 6.9" x 15' 8.1"Autre
- Chambre à coucher2ième étage11' 1.8" x 15' 1.8"Autre
- Salle de bains2ième étage4' 9.8" x 10' 5.9"Autre
- Chambre à coucher2ième étage11' 1.8" x 11' 3"Autre
- Salle de bains2ième étage5' 10.8" x 8' 8.5"Autre
- Salle de loisirsSous-sol12' 9.9" x 25' 11.8"Autre
- Chambre à coucher2ième étage9' 10.8" x 11' 3.8"Autre
- Bureau à domicileSous-sol10' 9.1" x 18' 4.8"Autre
- Salle de bainsSous-sol4' 11" x 11' 6.1"Autre
- AtelierSous-sol10' 11.8" x 20' 9.4"Autre
- Cave / chambre froideSous-sol6' 7.1" x 29' 5.9"Autre
Agents de cette inscription
Demandez plus d’infos
Demandez plus d’infos
Emplacement
15 Wildwood Place, Waterloo, Ontario, N2L 4B2 Canada
Autour de cette propriété
En savoir plus au sujet du quartier et des commodités autour de cette résidence.
Demander de l’information sur le quartier
En savoir plus au sujet du quartier et des commodités autour de cette résidence
Demander maintenantCalculatrice de versements hypothécaires
- $
- %$
- %
- Capital et intérêts 0
- Impôt foncier 0
- Frais de copropriété 0
Faites une demande d’approbation préalable de prêt hypothécaire en 10 minutes
Obtenez votre qualification en quelques minutes - Présentez votre demande d’hypothèque en quelques minutes par le biais de notre application en ligne. Fourni par Pinch. Le processus est simple, rapide et sûr.
Appliquez maintenant
